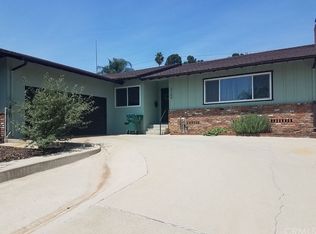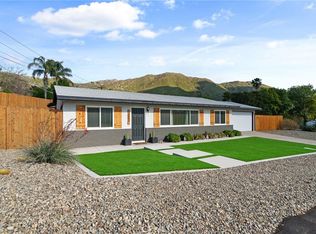Sold for $606,000
Listing Provided by:
Amitabh Sharma DRE #01510130 949-280-0322,
Coldwell Banker Realty
Bought with: Coldwell Banker Realty
$606,000
3094 Terrace Dr, Riverside, CA 92507
2beds
1,487sqft
Single Family Residence
Built in 1958
8,712 Square Feet Lot
$600,700 Zestimate®
$408/sqft
$2,831 Estimated rent
Home value
$600,700
$541,000 - $667,000
$2,831/mo
Zestimate® history
Loading...
Owner options
Explore your selling options
What's special
Welcome home to this excellent SINGLE-STORY home in the highly sought after neighborhood of Belvedere Heights in Riverside. This Could easily be a 3-bedroom house since it has huge bonus room with French Doors and tile floors. Potentially you can just Add a closet and you have a third bedroom! Kitchen is large and bright! White cabinets, white appliances, tile floors and neutral counters. Breakfast nook as well as a formal dining room and the living room is very large. Abundance of natural light throughout the property. You can enjoy both the sunrise and sunset from the living room in this light and bright home. Updated bathrooms! Whole house fan. Separate laundry room too! The bedrooms have original hardwood floors. Upgrades also include whole house water filter system (Halo). Very private backyard with Above Ground Hot Tub, perfect for family and entertainment. Expansive Drive way with Lots of parking and potential for RV parking. Phenomenal ‘Two Trees trail’ is down the street where you will find amazing trails and even fresh water springs that flow year-round. Belvedere heights is at higher elevation bringing fresh air and views. Close to UCR and freeways.
Zillow last checked: 8 hours ago
Listing updated: February 21, 2025 at 10:51am
Listing Provided by:
Amitabh Sharma DRE #01510130 949-280-0322,
Coldwell Banker Realty
Bought with:
Amitabh Sharma, DRE #01510130
Coldwell Banker Realty
Source: CRMLS,MLS#: OC25002584 Originating MLS: California Regional MLS
Originating MLS: California Regional MLS
Facts & features
Interior
Bedrooms & bathrooms
- Bedrooms: 2
- Bathrooms: 2
- Full bathrooms: 2
- Main level bathrooms: 2
- Main level bedrooms: 2
Primary bedroom
- Features: Main Level Primary
Bedroom
- Features: All Bedrooms Down
Bedroom
- Features: Bedroom on Main Level
Bathroom
- Features: Bathtub
Heating
- Central
Cooling
- Central Air, Attic Fan
Appliances
- Included: Gas Range, Dryer, Washer
- Laundry: Inside
Features
- Ceiling Fan(s), All Bedrooms Down, Bedroom on Main Level, Main Level Primary
- Flooring: Carpet, Tile
- Has fireplace: Yes
- Fireplace features: Family Room, Gas
- Common walls with other units/homes: End Unit,No Common Walls
Interior area
- Total interior livable area: 1,487 sqft
Property
Parking
- Total spaces: 2
- Parking features: Direct Access, Driveway, Garage
- Attached garage spaces: 2
Features
- Levels: One
- Stories: 1
- Entry location: Ground level
- Patio & porch: Concrete
- Pool features: None
- Has spa: Yes
- Spa features: Above Ground, Private
- Has view: Yes
- View description: Mountain(s)
Lot
- Size: 8,712 sqft
- Features: Corner Lot
Details
- Parcel number: 258044002
- Zoning: R1065
- Special conditions: Standard
Construction
Type & style
- Home type: SingleFamily
- Architectural style: Bungalow
- Property subtype: Single Family Residence
Materials
- Stucco
- Foundation: Slab
Condition
- Turnkey
- New construction: No
- Year built: 1958
Utilities & green energy
- Sewer: Public Sewer
- Water: Public
- Utilities for property: Cable Available, Electricity Connected, Natural Gas Connected, Sewer Connected
Community & neighborhood
Security
- Security features: Carbon Monoxide Detector(s), Smoke Detector(s)
Community
- Community features: Suburban, Sidewalks
Location
- Region: Riverside
Other
Other facts
- Listing terms: Cash,Conventional,Cal Vet Loan,FHA,Fannie Mae,Freddie Mac,Government Loan,VA Loan
Price history
| Date | Event | Price |
|---|---|---|
| 2/21/2025 | Sold | $606,000-5.2%$408/sqft |
Source: | ||
| 1/21/2025 | Contingent | $639,000$430/sqft |
Source: | ||
| 1/6/2025 | Listed for sale | $639,000+44.9%$430/sqft |
Source: | ||
| 8/18/2024 | Listed for rent | $1,200-60%$1/sqft |
Source: Zillow Rentals Report a problem | ||
| 6/9/2024 | Listing removed | -- |
Source: Zillow Rentals Report a problem | ||
Public tax history
| Year | Property taxes | Tax assessment |
|---|---|---|
| 2025 | $5,286 +3.4% | $477,349 +2% |
| 2024 | $5,111 +0.2% | $467,991 +2% |
| 2023 | $5,103 +0.6% | $458,816 +2% |
Find assessor info on the county website
Neighborhood: University
Nearby schools
GreatSchools rating
- 3/10Highland Elementary SchoolGrades: K-6Distance: 0.9 mi
- 6/10University Heights Middle SchoolGrades: 7-8Distance: 1.5 mi
- 5/10John W. North High SchoolGrades: 9-12Distance: 2 mi
Get a cash offer in 3 minutes
Find out how much your home could sell for in as little as 3 minutes with a no-obligation cash offer.
Estimated market value$600,700
Get a cash offer in 3 minutes
Find out how much your home could sell for in as little as 3 minutes with a no-obligation cash offer.
Estimated market value
$600,700

