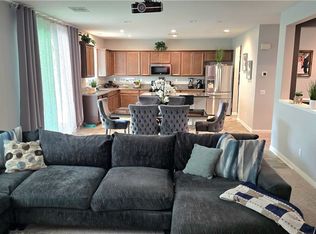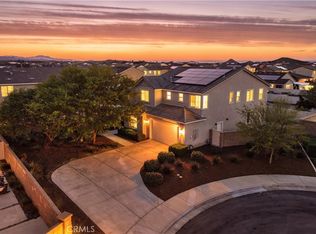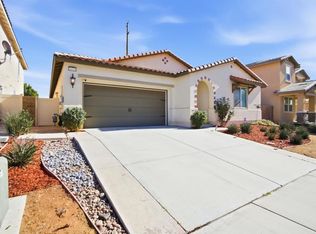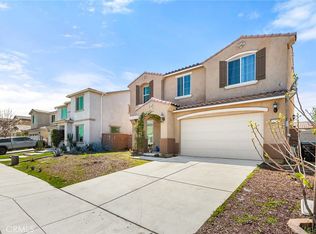This 2516 square foot single family home has 3 bedrooms and 2.5 bathrooms. This home is located at 30943 Nature Rd, Murrieta, CA 92563.
Pre-foreclosure
Street View
Est. $696,200
30943 Nature Rd, Murrieta, CA 92563
3beds
2baths
2,516sqft
SingleFamily
Built in 2019
5,227 Square Feet Lot
$696,200 Zestimate®
$277/sqft
$-- HOA
Overview
- 25 days |
- 13 |
- 0 |
Facts & features
Interior
Bedrooms & bathrooms
- Bedrooms: 3
- Bathrooms: 2.5
Heating
- Other
Cooling
- Central
Interior area
- Total interior livable area: 2,516 sqft
Property
Parking
- Parking features: Garage - Attached
Lot
- Size: 5,227 Square Feet
Details
- Parcel number: 480872013
Construction
Type & style
- Home type: SingleFamily
Materials
- Roof: Tile
Condition
- Year built: 2019
Community & HOA
Location
- Region: Murrieta
Financial & listing details
- Price per square foot: $277/sqft
- Tax assessed value: $702,270
- Annual tax amount: $12,116
Visit our professional directory to find a foreclosure specialist in your area that can help with your home search.
Find a foreclosure agentForeclosure details
Estimated market value
$696,200
$661,000 - $731,000
$3,208/mo
Price history
Price history
| Date | Event | Price |
|---|---|---|
| 1/23/2023 | Sold | $675,000-3.4%$268/sqft |
Source: Public Record Report a problem | ||
| 12/23/2022 | Pending sale | $699,000$278/sqft |
Source: | ||
| 12/20/2022 | Listed for sale | $699,000+42.2%$278/sqft |
Source: | ||
| 5/19/2020 | Sold | $491,500$195/sqft |
Source: Public Record Report a problem | ||
Public tax history
Public tax history
| Year | Property taxes | Tax assessment |
|---|---|---|
| 2025 | $12,116 +2.2% | $702,270 +2% |
| 2024 | $11,856 +17.8% | $688,500 +34% |
| 2023 | $10,068 +0.7% | $513,852 +2% |
| 2022 | $10,000 +1.6% | $503,778 +2% |
| 2021 | $9,842 +80.6% | $493,901 +324.3% |
| 2020 | $5,451 | $116,397 +2% |
| 2019 | -- | $114,115 +2% |
| 2018 | $1,517 | $111,878 |
Find assessor info on the county website
BuyAbility℠ payment
Estimated monthly payment
Boost your down payment with 6% savings match
Earn up to a 6% match & get a competitive APY with a *. Zillow has partnered with to help get you home faster.
Learn more*Terms apply. Match provided by Foyer. Account offered by Pacific West Bank, Member FDIC.Climate risks
Neighborhood: 92563
Nearby schools
GreatSchools rating
- 6/10Harvest Hill S.T.E.A.M. AcademyGrades: K-8Distance: 0.8 mi
- 6/10Santa Rosa AcademyGrades: K-12Distance: 5.3 mi



