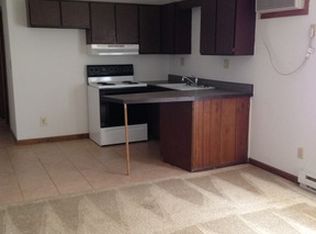Sold
$239,900
3095 Chamberlain Rd, Buchanan, MI 49107
3beds
1,865sqft
Manufactured Home
Built in 2005
2.87 Acres Lot
$253,900 Zestimate®
$129/sqft
$2,450 Estimated rent
Home value
$253,900
$231,000 - $274,000
$2,450/mo
Zestimate® history
Loading...
Owner options
Explore your selling options
What's special
If you are looking for the privacy of a country setting with beautiful sunsets -yet close enough to everything Buchanan and Southwest Michigan have to offer, look no further. This meticulously maintained ranch offers a large main suite and attached bath, separated from the other two bedrooms for optimal privacy. When you enter the front door, you'll love the large living room and open concept which flows into the kitchen and dining area. This house has been updated both inside and out, and includes two large storage sheds, all almost 3 acres.
Zillow last checked: 8 hours ago
Listing updated: March 13, 2025 at 05:21am
Listed by:
The Schmidt Team 269-405-0201,
Century 21 Affiliated
Bought with:
Tara Vinson, 6501368143
Berkshire Hathaway HomeServices Michigan Real Estate
Source: MichRIC,MLS#: 24009299
Facts & features
Interior
Bedrooms & bathrooms
- Bedrooms: 3
- Bathrooms: 2
- Full bathrooms: 2
- Main level bedrooms: 3
Primary bedroom
- Level: Main
- Area: 286
- Dimensions: 13.00 x 22.00
Bedroom 2
- Level: Main
- Area: 182
- Dimensions: 13.00 x 14.00
Bedroom 4
- Level: Main
- Area: 182
- Dimensions: 13.00 x 14.00
Primary bathroom
- Level: Main
- Area: 117
- Dimensions: 9.00 x 13.00
Bathroom 2
- Level: Main
- Area: 45
- Dimensions: 5.00 x 9.00
Dining area
- Level: Main
- Area: 169
- Dimensions: 13.00 x 13.00
Kitchen
- Level: Main
- Area: 195
- Dimensions: 13.00 x 15.00
Laundry
- Level: Main
- Area: 156
- Dimensions: 12.00 x 13.00
Living room
- Level: Main
- Area: 520
- Dimensions: 20.00 x 26.00
Heating
- Forced Air
Cooling
- Central Air
Appliances
- Included: Dishwasher, Dryer, Microwave, Range, Refrigerator, Washer
- Laundry: Electric Dryer Hookup, Laundry Room, Main Level, Washer Hookup
Features
- Center Island
- Windows: Insulated Windows
- Basement: Crawl Space
- Number of fireplaces: 1
- Fireplace features: Family Room
Interior area
- Total structure area: 1,865
- Total interior livable area: 1,865 sqft
Property
Features
- Stories: 1
Lot
- Size: 2.87 Acres
- Dimensions: 202 x 665
- Features: Level
Details
- Additional structures: Shed(s)
- Parcel number: 110600340026104
- Zoning description: residential
Construction
Type & style
- Home type: MobileManufactured
- Architectural style: Ranch
- Property subtype: Manufactured Home
Materials
- Vinyl Siding
- Roof: Shingle
Condition
- New construction: No
- Year built: 2005
Utilities & green energy
- Sewer: Septic Tank
- Water: Well
Community & neighborhood
Location
- Region: Buchanan
Other
Other facts
- Listing terms: Cash,Conventional
- Road surface type: Paved
Price history
| Date | Event | Price |
|---|---|---|
| 5/2/2024 | Sold | $239,900$129/sqft |
Source: | ||
| 3/25/2024 | Contingent | $239,900$129/sqft |
Source: | ||
| 2/27/2024 | Price change | $239,900+9%$129/sqft |
Source: | ||
| 2/16/2024 | Listed for sale | $220,000+368.1%$118/sqft |
Source: Owner Report a problem | ||
| 1/2/2018 | Listing removed | $47,000$25/sqft |
Source: Bon Realty, Inc. #17050622 Report a problem | ||
Public tax history
| Year | Property taxes | Tax assessment |
|---|---|---|
| 2025 | $1,772 +3% | $89,700 +3.9% |
| 2024 | $1,721 | $86,300 +7.7% |
| 2023 | -- | $80,100 +10.2% |
Find assessor info on the county website
Neighborhood: 49107
Nearby schools
GreatSchools rating
- NAOttawa Elementary SchoolGrades: PK-1Distance: 1.2 mi
- 7/10Buchanan Middle SchoolGrades: 5-7Distance: 1.5 mi
- 7/10Buchanan High SchoolGrades: 8-12Distance: 1.7 mi
Sell with ease on Zillow
Get a Zillow Showcase℠ listing at no additional cost and you could sell for —faster.
$253,900
2% more+$5,078
With Zillow Showcase(estimated)$258,978
