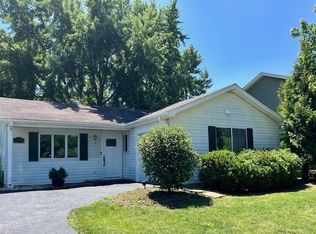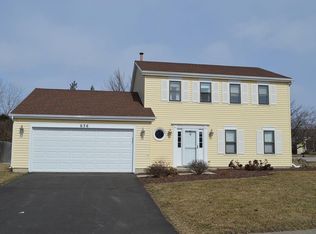Closed
$315,000
3095 Fox Hill Rd, Aurora, IL 60504
3beds
1,442sqft
Single Family Residence
Built in 1982
6,542.71 Square Feet Lot
$369,500 Zestimate®
$218/sqft
$2,709 Estimated rent
Home value
$369,500
$351,000 - $388,000
$2,709/mo
Zestimate® history
Loading...
Owner options
Explore your selling options
What's special
BEAUTIFUL Home that is nearly PERFECT! Chip and Joanna would be IMPRESSED! Stunning home that has been completely updated in sought after Naperville School District 204. So much to love here! Main level features a lovely living room with large picture window (new in '21) overlooking the front yard. The WOW kitchen is the place where everyone will want to gather, and it is open to the living room! Custom cabinetry, solid surface countertops, beautiful lighting, and all appliances stay! There are three bedrooms and two full baths on the main level. The primary suite has a full private bathroom and plenty of closet space. The lower level features a family room, laundry and a half bathroom. The fenced backyard features a newer large concrete patio...perfect for a summertime cookout! The professional landscaping was installed in 2021. Check out all the updates that are so very important: Attic insulation, 2021. Floors, bathrooms, kitchen, windows, siding, garage door, sofit, gutters, fence, doors, 2018. Roof, furnace/AC and Water Heater new in 2016. Fantastic location, convenient to shopping, schools, parks, restaurants and so much more. Don't let this one slip through your fingers!
Zillow last checked: 8 hours ago
Listing updated: April 20, 2023 at 10:24am
Listing courtesy of:
Kathy Brothers, ABR 630-201-4664,
Keller Williams Innovate - Aurora
Bought with:
Mauro Lopez
Century 21 Circle - Aurora
Source: MRED as distributed by MLS GRID,MLS#: 11738541
Facts & features
Interior
Bedrooms & bathrooms
- Bedrooms: 3
- Bathrooms: 3
- Full bathrooms: 2
- 1/2 bathrooms: 1
Primary bedroom
- Features: Flooring (Carpet), Window Treatments (Curtains/Drapes), Bathroom (Full)
- Level: Main
- Area: 144 Square Feet
- Dimensions: 12X12
Bedroom 2
- Features: Flooring (Carpet), Window Treatments (Curtains/Drapes)
- Level: Main
- Area: 99 Square Feet
- Dimensions: 11X9
Bedroom 3
- Features: Flooring (Carpet), Window Treatments (Curtains/Drapes)
- Level: Main
- Area: 99 Square Feet
- Dimensions: 11X9
Family room
- Features: Flooring (Wood Laminate), Window Treatments (Curtains/Drapes)
- Level: Lower
- Area: 280 Square Feet
- Dimensions: 20X14
Kitchen
- Features: Kitchen (Eating Area-Table Space, Island, Pantry-Closet), Flooring (Wood Laminate), Window Treatments (Curtains/Drapes)
- Level: Main
- Area: 285 Square Feet
- Dimensions: 19X15
Laundry
- Features: Flooring (Other)
- Level: Lower
- Area: 35 Square Feet
- Dimensions: 5X7
Living room
- Features: Flooring (Wood Laminate), Window Treatments (Curtains/Drapes)
- Level: Main
- Area: 210 Square Feet
- Dimensions: 15X14
Other
- Features: Flooring (Other)
- Level: Lower
- Area: 56 Square Feet
- Dimensions: 7X8
Heating
- Natural Gas, Forced Air
Cooling
- Central Air
Appliances
- Included: Range, Microwave, Dishwasher, Refrigerator, Freezer, Disposal, Stainless Steel Appliance(s)
- Laundry: Gas Dryer Hookup, Electric Dryer Hookup
Features
- Flooring: Laminate
- Basement: Finished,Walk-Out Access
- Attic: Full
Interior area
- Total structure area: 1,442
- Total interior livable area: 1,442 sqft
Property
Parking
- Total spaces: 2
- Parking features: Asphalt, Garage Door Opener, On Site, Garage Owned, Attached, Garage
- Attached garage spaces: 2
- Has uncovered spaces: Yes
Accessibility
- Accessibility features: No Disability Access
Features
- Patio & porch: Patio
- Fencing: Fenced
Lot
- Size: 6,542 sqft
- Dimensions: 59.3 X 103.08
Details
- Additional structures: Shed(s)
- Parcel number: 0729306003
- Special conditions: None
- Other equipment: TV-Cable, Ceiling Fan(s)
Construction
Type & style
- Home type: SingleFamily
- Property subtype: Single Family Residence
Materials
- Vinyl Siding
- Roof: Asphalt
Condition
- New construction: No
- Year built: 1982
- Major remodel year: 2018
Details
- Builder model: RAISED RANCH
Utilities & green energy
- Electric: 100 Amp Service
- Sewer: Public Sewer
- Water: Public
Community & neighborhood
Security
- Security features: Security System, Carbon Monoxide Detector(s)
Community
- Community features: Sidewalks, Street Lights, Street Paved
Location
- Region: Aurora
- Subdivision: Georgetown
HOA & financial
HOA
- Services included: None
Other
Other facts
- Listing terms: Cash
- Ownership: Fee Simple
Price history
| Date | Event | Price |
|---|---|---|
| 4/20/2023 | Sold | $315,000+5%$218/sqft |
Source: | ||
| 3/20/2023 | Contingent | $300,000$208/sqft |
Source: | ||
| 3/16/2023 | Listed for sale | $300,000+25.1%$208/sqft |
Source: | ||
| 4/7/2019 | Listing removed | $239,900$166/sqft |
Source: RE/MAX of Naperville #10159419 Report a problem | ||
| 4/7/2019 | Listed for sale | $239,900+4.3%$166/sqft |
Source: RE/MAX of Naperville #10159419 Report a problem | ||
Public tax history
| Year | Property taxes | Tax assessment |
|---|---|---|
| 2024 | -- | $85,304 +11.3% |
| 2023 | $5,579 +4.9% | $76,650 +10.4% |
| 2022 | $5,319 +2.9% | $69,430 +3.7% |
Find assessor info on the county website
Neighborhood: Georgetown
Nearby schools
GreatSchools rating
- 4/10Georgetown Elementary SchoolGrades: K-5Distance: 0.2 mi
- 6/10Fischer Middle SchoolGrades: 6-8Distance: 0.5 mi
- 10/10Waubonsie Valley High SchoolGrades: 9-12Distance: 0.7 mi
Schools provided by the listing agent
- Elementary: Georgetown Elementary School
- Middle: Granger Middle School
- High: Waubonsie Valley High School
- District: 204
Source: MRED as distributed by MLS GRID. This data may not be complete. We recommend contacting the local school district to confirm school assignments for this home.
Get a cash offer in 3 minutes
Find out how much your home could sell for in as little as 3 minutes with a no-obligation cash offer.
Estimated market value$369,500
Get a cash offer in 3 minutes
Find out how much your home could sell for in as little as 3 minutes with a no-obligation cash offer.
Estimated market value
$369,500

