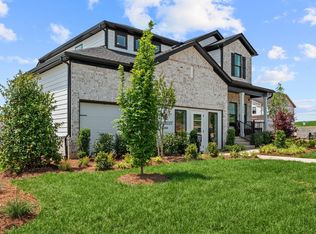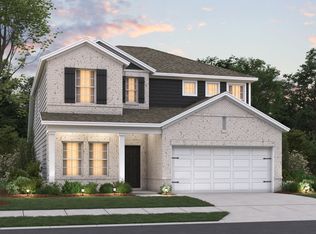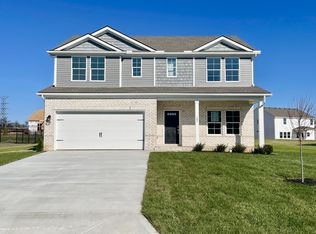Closed
$1,500,000
3096 Butler Rd, Columbia, TN 38401
5beds
4,652sqft
Single Family Residence, Residential
Built in 2022
2.49 Acres Lot
$1,531,900 Zestimate®
$322/sqft
$4,698 Estimated rent
Home value
$1,531,900
$1.38M - $1.70M
$4,698/mo
Zestimate® history
Loading...
Owner options
Explore your selling options
What's special
Modern farmhouse that checks all the boxes! Close proximity to Leiper's Fork, Franklin, Spring Hill, 840 and 65. No details were spared in this stunning, custom built home, including gorgeous white oak flooring throughout, the exquisite chef's kitchen and much more. The primary suite is located on the main floor with a spa-like bathroom, that include heated floors. Across the home you will find an in-law suite and dining room that lead you outside to your new sanctuary, which includes a screened in porch with a fireplace that overlooks a courtyard and heated, saltwater, Gunite pool. You can enjoy the spacious, fenced backyard that offers privacy and room for animals. The newly built insulated, Cypress barn has electricity and offers plenty of space for all of your car or hobby needs. The second floor boasts an office with breathtaking views, a media/flex room with media closet, spacious bonus room, 3 additional bedrooms and 3 bathrooms. Please be sure to see the features/upgrades list!
Zillow last checked: 8 hours ago
Listing updated: July 25, 2024 at 11:05am
Listing Provided by:
Jen Walters 970-778-7810,
Keller Williams Realty
Bought with:
Kaylee Dorwin, 368953
Impact Realty
Source: RealTracs MLS as distributed by MLS GRID,MLS#: 2659378
Facts & features
Interior
Bedrooms & bathrooms
- Bedrooms: 5
- Bathrooms: 6
- Full bathrooms: 5
- 1/2 bathrooms: 1
- Main level bedrooms: 2
Bedroom 1
- Features: Extra Large Closet
- Level: Extra Large Closet
- Area: 224 Square Feet
- Dimensions: 14x16
Bedroom 2
- Features: Bath
- Level: Bath
- Area: 144 Square Feet
- Dimensions: 12x12
Bedroom 3
- Features: Bath
- Level: Bath
- Area: 165 Square Feet
- Dimensions: 15x11
Bedroom 4
- Features: Bath
- Level: Bath
- Area: 150 Square Feet
- Dimensions: 15x10
Bonus room
- Features: Second Floor
- Level: Second Floor
- Area: 320 Square Feet
- Dimensions: 20x16
Dining room
- Features: Separate
- Level: Separate
- Area: 144 Square Feet
- Dimensions: 12x12
Kitchen
- Features: Pantry
- Level: Pantry
- Area: 330 Square Feet
- Dimensions: 22x15
Living room
- Area: 374 Square Feet
- Dimensions: 22x17
Heating
- Central
Cooling
- Central Air
Appliances
- Included: Dishwasher, Disposal, Microwave, Refrigerator, Double Oven, Electric Oven, Cooktop
Features
- Extra Closets, High Ceilings, Walk-In Closet(s), Primary Bedroom Main Floor, High Speed Internet
- Flooring: Carpet, Wood, Tile
- Basement: Crawl Space
- Number of fireplaces: 2
Interior area
- Total structure area: 4,652
- Total interior livable area: 4,652 sqft
- Finished area above ground: 4,652
Property
Parking
- Total spaces: 3
- Parking features: Garage Faces Side
- Garage spaces: 3
Features
- Levels: Two
- Stories: 2
- Patio & porch: Patio, Covered, Porch, Screened
- Has private pool: Yes
- Pool features: In Ground
- Fencing: Full
Lot
- Size: 2.49 Acres
- Features: Level
Details
- Parcel number: 041 03303 000
- Special conditions: Standard
Construction
Type & style
- Home type: SingleFamily
- Property subtype: Single Family Residence, Residential
Materials
- Masonite, Brick
- Roof: Metal
Condition
- New construction: No
- Year built: 2022
Utilities & green energy
- Sewer: Septic Tank
- Water: Public
- Utilities for property: Water Available
Community & neighborhood
Location
- Region: Columbia
- Subdivision: None
Price history
| Date | Event | Price |
|---|---|---|
| 7/24/2024 | Sold | $1,500,000-3.2%$322/sqft |
Source: | ||
| 6/11/2024 | Contingent | $1,549,000$333/sqft |
Source: | ||
| 6/5/2024 | Price change | $1,549,000-3.1%$333/sqft |
Source: | ||
| 6/1/2024 | Listed for sale | $1,599,000+23.1%$344/sqft |
Source: | ||
| 5/19/2023 | Sold | $1,299,000$279/sqft |
Source: | ||
Public tax history
| Year | Property taxes | Tax assessment |
|---|---|---|
| 2024 | $4,610 | $241,375 |
| 2023 | $4,610 +48.6% | $241,375 +48.6% |
| 2022 | $3,102 +693.7% | $162,400 +829.3% |
Find assessor info on the county website
Neighborhood: 38401
Nearby schools
GreatSchools rating
- 6/10Spring Hill Middle SchoolGrades: 5-8Distance: 2 mi
- 4/10Spring Hill High SchoolGrades: 9-12Distance: 1.5 mi
- 6/10Spring Hill Elementary SchoolGrades: PK-4Distance: 4.2 mi
Schools provided by the listing agent
- Elementary: Spring Hill Elementary
- Middle: Spring Hill Middle School
- High: Spring Hill High School
Source: RealTracs MLS as distributed by MLS GRID. This data may not be complete. We recommend contacting the local school district to confirm school assignments for this home.
Get a cash offer in 3 minutes
Find out how much your home could sell for in as little as 3 minutes with a no-obligation cash offer.
Estimated market value
$1,531,900
Get a cash offer in 3 minutes
Find out how much your home could sell for in as little as 3 minutes with a no-obligation cash offer.
Estimated market value
$1,531,900


