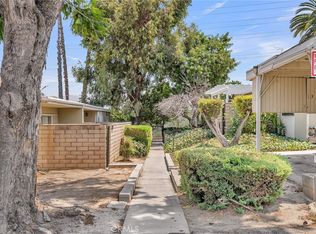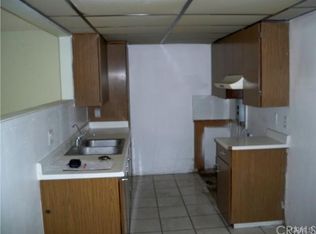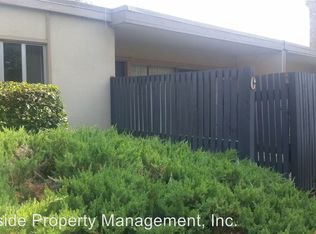Sold for $340,000
Listing Provided by:
Kyle Clark DRE #02086825 youragentkyleclark@gmail.com,
KW VISION
Bought with: Seekvend Realty
$340,000
3096 Panorama Rd APT A, Riverside, CA 92506
2beds
1,023sqft
Condominium
Built in 1963
-- sqft lot
$338,800 Zestimate®
$332/sqft
$2,306 Estimated rent
Home value
$338,800
$308,000 - $373,000
$2,306/mo
Zestimate® history
Loading...
Owner options
Explore your selling options
What's special
Beautifully Upgraded single story 2 Bed / 2 Bath Condo in Prime Riverside Location. Located in the highly sought-after Poly High District. Just steps from Riverside City College (RCC), this stunning 2 bedroom, 2 bathroom condo features a fully upgraded interior with: Modern kitchen with quartz countertops and updated appliances. Renovated bathrooms. Upgraded flooring throughout. Home includes a newly installed Mini Split air system, with upgraded windows. Private patio with gated entry. Situated in a well-maintained gated community. HOA covers water, trash, sewer, and landscaping. Enjoy peace of mind and convenience in one of Riverside’s most desirable neighborhoods—perfect for retirees, students, professionals, or investors. Don’t miss out on this move-in ready home close to schools, shopping, dining, and freeway access!
Zillow last checked: 8 hours ago
Listing updated: July 24, 2025 at 08:24pm
Listing Provided by:
Kyle Clark DRE #02086825 youragentkyleclark@gmail.com,
KW VISION
Bought with:
JOSE LOPEZ, DRE #02158038
Seekvend Realty
Source: CRMLS,MLS#: CV25139933 Originating MLS: California Regional MLS
Originating MLS: California Regional MLS
Facts & features
Interior
Bedrooms & bathrooms
- Bedrooms: 2
- Bathrooms: 2
- Full bathrooms: 2
- Main level bathrooms: 1
- Main level bedrooms: 1
Primary bedroom
- Features: Main Level Primary
Bedroom
- Features: All Bedrooms Down
Bedroom
- Features: Bedroom on Main Level
Bathroom
- Features: Bathroom Exhaust Fan, Bathtub, Tub Shower
Kitchen
- Features: Quartz Counters
Other
- Features: Walk-In Closet(s)
Heating
- Central
Cooling
- Central Air
Appliances
- Included: Dishwasher, Electric Oven, Electric Range, Gas Water Heater, Microwave, Refrigerator, Water To Refrigerator, Dryer, Washer
- Laundry: Electric Dryer Hookup, In Kitchen, Stacked
Features
- Breakfast Bar, Separate/Formal Dining Room, Living Room Deck Attached, Open Floorplan, Quartz Counters, Recessed Lighting, Bar, All Bedrooms Down, Bedroom on Main Level, Main Level Primary, Walk-In Closet(s)
- Flooring: Laminate
- Has fireplace: No
- Fireplace features: None
- Common walls with other units/homes: 2+ Common Walls
Interior area
- Total interior livable area: 1,023 sqft
Property
Parking
- Total spaces: 1
- Parking features: Carport
- Garage spaces: 1
- Has carport: Yes
Features
- Levels: One
- Stories: 1
- Entry location: Front
- Patio & porch: Brick
- Pool features: None
- Spa features: None
- Has view: Yes
- View description: None
Lot
- Size: 871 sqft
- Features: 0-1 Unit/Acre
Details
- Parcel number: 219251024
- Zoning: CA
- Special conditions: Standard
Construction
Type & style
- Home type: Condo
- Property subtype: Condominium
- Attached to another structure: Yes
Condition
- New construction: No
- Year built: 1963
Utilities & green energy
- Sewer: Public Sewer
- Water: Public
- Utilities for property: Sewer Connected, Underground Utilities, Water Connected
Community & neighborhood
Security
- Security features: Security Gate
Community
- Community features: Street Lights, Sidewalks
Location
- Region: Riverside
HOA & financial
HOA
- Has HOA: Yes
- HOA fee: $445 monthly
- Amenities included: Trash, Water
- Services included: Sewer
- Association name: Rockledge Gardens
- Association phone: 951-784-0999
Other
Other facts
- Listing terms: Cash to New Loan
- Road surface type: Gravel
Price history
| Date | Event | Price |
|---|---|---|
| 7/24/2025 | Sold | $340,000+3.7%$332/sqft |
Source: | ||
| 7/9/2025 | Contingent | $328,000$321/sqft |
Source: | ||
| 6/23/2025 | Listed for sale | $328,000+9.3%$321/sqft |
Source: | ||
| 8/18/2022 | Sold | $300,000$293/sqft |
Source: Public Record Report a problem | ||
| 8/5/2022 | Contingent | $300,000$293/sqft |
Source: | ||
Public tax history
| Year | Property taxes | Tax assessment |
|---|---|---|
| 2025 | $3,442 +3.4% | $312,120 +2% |
| 2024 | $3,328 +0.5% | $306,000 +2% |
| 2023 | $3,312 +355.5% | $300,000 +397.1% |
Find assessor info on the county website
Neighborhood: Magnolia Center
Nearby schools
GreatSchools rating
- 7/10Alcott Elementary SchoolGrades: K-6Distance: 0.9 mi
- 5/10Central Middle SchoolGrades: 7-8Distance: 0.7 mi
- 7/10Polytechnic High SchoolGrades: 9-12Distance: 0.9 mi
Schools provided by the listing agent
- High: Polytechnic
Source: CRMLS. This data may not be complete. We recommend contacting the local school district to confirm school assignments for this home.
Get a cash offer in 3 minutes
Find out how much your home could sell for in as little as 3 minutes with a no-obligation cash offer.
Estimated market value$338,800
Get a cash offer in 3 minutes
Find out how much your home could sell for in as little as 3 minutes with a no-obligation cash offer.
Estimated market value
$338,800


