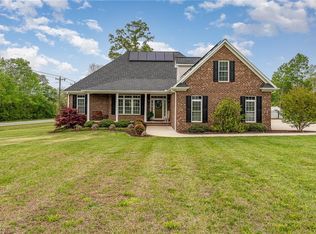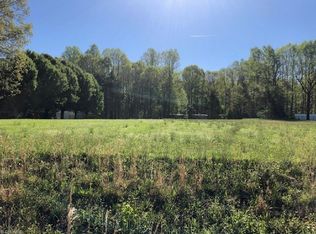Sold for $475,000 on 01/12/26
$475,000
3098 Creek Point Rd, Graham, NC 27253
3beds
2,219sqft
Single Family Residence, Residential
Built in 2006
0.8 Acres Lot
$488,600 Zestimate®
$214/sqft
$2,071 Estimated rent
Home value
$488,600
$464,000 - $513,000
$2,071/mo
Zestimate® history
Loading...
Owner options
Explore your selling options
What's special
Custom Built Brick Home Conveniently Located Minutes From Chapel Hill, Mebane, and I-40/85. The kitchen features granite countertops, a dining bar, pantry, and beautiful hardwood floors throughout the common areas. Enjoy the spacious family room with a cozy fireplace, and retreat to a generously sized owner's suite complete with two walk-in closets. The fenced backyard, two covered porches, and patio offer ideal spaces for entertaining. The seller has thoughtfully added an extra bonus room that can be used as an office, entertainment space, or additional bedroom, along with a full bath. In addition, the owner built a 14x20 covered outdoor area equipped with a kitchen and bathroom—perfect for outdoor cooking, gatherings, or relaxing family days outside. Please note: Seller requires a minimum of 4 hours' notice for all appointments.
Zillow last checked: 8 hours ago
Listing updated: January 13, 2026 at 01:18pm
Listed by:
Julio Munoz 336-264-5904,
Casas Carolina
Bought with:
Non Member
Non Member Office
Source: Doorify MLS,MLS#: 10134410
Facts & features
Interior
Bedrooms & bathrooms
- Bedrooms: 3
- Bathrooms: 2
- Full bathrooms: 2
Heating
- Electric, Heat Pump
Cooling
- Central Air
Features
- Flooring: Hardwood
- Number of fireplaces: 1
Interior area
- Total structure area: 2,219
- Total interior livable area: 2,219 sqft
- Finished area above ground: 2,219
- Finished area below ground: 0
Property
Parking
- Total spaces: 3
- Parking features: Garage - Attached, Open
- Attached garage spaces: 1
- Uncovered spaces: 2
Features
- Levels: One and One Half
- Stories: 1
- Has view: Yes
Lot
- Size: 0.80 Acres
Details
- Parcel number: 159054
- Zoning: [
- Special conditions: Standard
Construction
Type & style
- Home type: SingleFamily
- Architectural style: Modern, Traditional
- Property subtype: Single Family Residence, Residential
Materials
- Brick, Brick Veneer
- Foundation: Other
- Roof: Shingle
Condition
- New construction: No
- Year built: 2006
Utilities & green energy
- Sewer: Septic Tank
- Water: Well
Community & neighborhood
Location
- Region: Graham
- Subdivision: Not in a Subdivision
Price history
| Date | Event | Price |
|---|---|---|
| 1/12/2026 | Sold | $475,000-4.8%$214/sqft |
Source: | ||
| 12/12/2025 | Pending sale | $499,000$225/sqft |
Source: | ||
| 11/21/2025 | Listed for sale | $499,000-2.2%$225/sqft |
Source: | ||
| 10/7/2025 | Listing removed | $510,000$230/sqft |
Source: | ||
| 9/5/2025 | Price change | $510,000-3.8%$230/sqft |
Source: | ||
Public tax history
| Year | Property taxes | Tax assessment |
|---|---|---|
| 2024 | $2,472 +7.5% | $467,214 |
| 2023 | $2,299 +24.5% | $467,214 +87.3% |
| 2022 | $1,846 -1.3% | $249,438 |
Find assessor info on the county website
Neighborhood: 27253
Nearby schools
GreatSchools rating
- 7/10Garrett ElementaryGrades: PK-5Distance: 3.6 mi
- 9/10Hawfields MiddleGrades: 6-8Distance: 3.6 mi
- 10/10Alamance-Burlington Early CollegeGrades: 9-12Distance: 4.3 mi
Schools provided by the listing agent
- Elementary: Alamance County Schools
- Middle: Alamance County Schools
- High: Alamance County Schools
Source: Doorify MLS. This data may not be complete. We recommend contacting the local school district to confirm school assignments for this home.

Get pre-qualified for a loan
At Zillow Home Loans, we can pre-qualify you in as little as 5 minutes with no impact to your credit score.An equal housing lender. NMLS #10287.
Sell for more on Zillow
Get a free Zillow Showcase℠ listing and you could sell for .
$488,600
2% more+ $9,772
With Zillow Showcase(estimated)
$498,372
