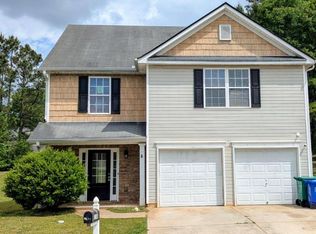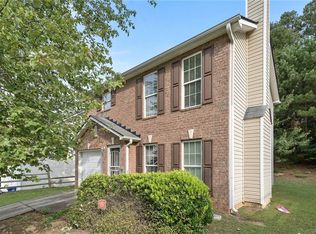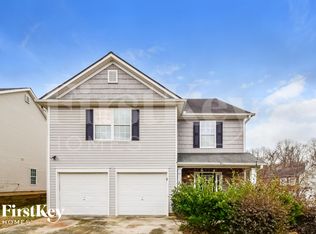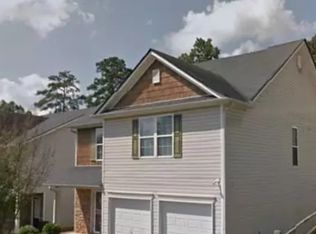Closed
$283,935
3098 Leyland Ct, Decatur, GA 30034
4beds
2,242sqft
Single Family Residence
Built in 2005
9,147.6 Square Feet Lot
$279,000 Zestimate®
$127/sqft
$2,158 Estimated rent
Home value
$279,000
Estimated sales range
Not available
$2,158/mo
Zestimate® history
Loading...
Owner options
Explore your selling options
What's special
Gorgeous & Move-in Ready home with 4 Large Bedrooms and 2.5 Baths! Beautiful and bright floor plan with abundance of natural light and luxurious vinyl plank flooring throughout the home. New HVAC Units replaced in 2020. Oversized family room is great for entertaining while overlooking a separate dining room with access to a huge level backyard and gorgeous Kitchen with Stained Cabinets & SS Appliances. Relaxing master retreat on upper level with trey ceilings and huge en-suite bath featuring double vanities, walk-in shower, garden tub & large walk-in closet. Spacious secondary bedrooms with ample closet space, shared hall bath and lots of natural light. Located on a corner lot and minutes away from nearby shopping, parks, schools & highways!
Zillow last checked: 8 hours ago
Listing updated: October 15, 2025 at 03:58pm
Listed by:
Arthur Chung 702-372-9397,
EveryState
Bought with:
Neil E Maxwell, 279303
Lighthouse Realtors LLC
Source: GAMLS,MLS#: 10585387
Facts & features
Interior
Bedrooms & bathrooms
- Bedrooms: 4
- Bathrooms: 3
- Full bathrooms: 2
- 1/2 bathrooms: 1
Heating
- Forced Air, Natural Gas
Cooling
- Central Air
Appliances
- Included: Dishwasher, Microwave, Oven/Range (Combo), Refrigerator
- Laundry: In Hall, Upper Level
Features
- Double Vanity, Separate Shower, Soaking Tub, Tray Ceiling(s), Walk-In Closet(s)
- Flooring: Laminate
- Basement: None
- Number of fireplaces: 1
Interior area
- Total structure area: 2,242
- Total interior livable area: 2,242 sqft
- Finished area above ground: 2,242
- Finished area below ground: 0
Property
Parking
- Parking features: Attached, Garage
- Has attached garage: Yes
Features
- Levels: Two
- Stories: 2
Lot
- Size: 9,147 sqft
- Features: Corner Lot, Level
Details
- Parcel number: 15 039 07 001
Construction
Type & style
- Home type: SingleFamily
- Architectural style: Traditional
- Property subtype: Single Family Residence
Materials
- Vinyl Siding
- Roof: Composition
Condition
- Resale
- New construction: No
- Year built: 2005
Utilities & green energy
- Sewer: Public Sewer
- Water: Public
- Utilities for property: Electricity Available, Natural Gas Available, Sewer Available, Water Available
Community & neighborhood
Community
- Community features: Near Public Transport, Walk To Schools, Near Shopping
Location
- Region: Decatur
- Subdivision: Riverside Station
Other
Other facts
- Listing agreement: Exclusive Right To Sell
- Listing terms: Cash,Conventional,FHA,VA Loan
Price history
| Date | Event | Price |
|---|---|---|
| 10/15/2025 | Sold | $283,935-4.1%$127/sqft |
Source: | ||
| 9/18/2025 | Pending sale | $296,000$132/sqft |
Source: | ||
| 9/3/2025 | Price change | $296,000-3%$132/sqft |
Source: | ||
| 8/15/2025 | Listed for sale | $305,000+1.3%$136/sqft |
Source: | ||
| 4/18/2022 | Listing removed | -- |
Source: Zillow Rental Network Premium Report a problem | ||
Public tax history
| Year | Property taxes | Tax assessment |
|---|---|---|
| 2025 | $6,341 0% | $134,559 |
| 2024 | $6,342 +0.8% | $134,559 0% |
| 2023 | $6,294 +104.3% | $134,560 +33.1% |
Find assessor info on the county website
Neighborhood: 30034
Nearby schools
GreatSchools rating
- 4/10Oakview Elementary SchoolGrades: PK-5Distance: 0.9 mi
- 4/10Cedar Grove Middle SchoolGrades: 6-8Distance: 2.3 mi
- 2/10Cedar Grove High SchoolGrades: 9-12Distance: 1.9 mi
Schools provided by the listing agent
- Elementary: Oak View
- Middle: Cedar Grove
- High: Cedar Grove
Source: GAMLS. This data may not be complete. We recommend contacting the local school district to confirm school assignments for this home.
Get a cash offer in 3 minutes
Find out how much your home could sell for in as little as 3 minutes with a no-obligation cash offer.
Estimated market value$279,000
Get a cash offer in 3 minutes
Find out how much your home could sell for in as little as 3 minutes with a no-obligation cash offer.
Estimated market value
$279,000



