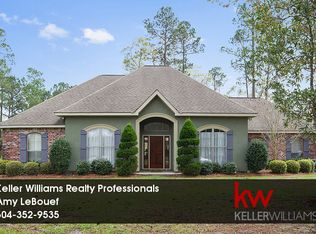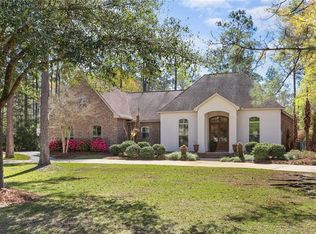Closed
Price Unknown
30980 Old Todd Rd, Lacombe, LA 70445
4beds
3,735sqft
Single Family Residence
Built in 2009
1.28 Acres Lot
$545,200 Zestimate®
$--/sqft
$2,752 Estimated rent
Maximize your home sale
Get more eyes on your listing so you can sell faster and for more.
Home value
$545,200
$512,000 - $578,000
$2,752/mo
Zestimate® history
Loading...
Owner options
Explore your selling options
What's special
Welcome to your dream home in the sought after Brier Lake subdivision! This stunning custom-built residence features five spacious bedrooms and three well-appointed bathrooms, nestled on a generous 1.28-acre lot. The welcoming open floor plan includes a spacious living room, a formal dining room perfect for entertaining, and a cozy family room that seamlessly flows into the eat-in kitchen. The kitchen boasts elegant granite countertops and a large breakfast bar, ideal for casual dining. Soaring ceilings throughout the home enhance the sense of space, making it perfect for both relaxation and gatherings. While most of the square footage is conveniently located on the main floor, you'll find a dedicated media space upstairs—perfect for movie nights or gaming. Do you need a mother in law suite? Wonderful set up for multi generational living with handicap accessible shower.
Step outside to the covered patio, where you can enjoy the serene outdoors and take advantage of your expansive yard, offering plenty of room for gardening, play, or simply soaking in the beauty of country living with all the conveniences of city life nearby. The exterior showcases a timeless combination of brick and stucco, offering durability and classic curb appeal. Despite its peaceful rural setting, this home is connected to public water and sewer—bringing you the convenience of city utilities without sacrificing the tranquility of the countryside. Whether you’re sipping coffee on the porch, enjoying the expansive backyard, or gathering with loved ones indoors, this home has it all. A rare find that combines space, style, and setting. Don’t miss this opportunity to own a slice of paradise in Brier Lake!.
Zillow last checked: 8 hours ago
Listing updated: December 15, 2025 at 08:45am
Listed by:
Allison Vencil 985-400-4141,
Compass Mandeville (LATT15)
Bought with:
Terry Hughes
REIGN REALTY GROUP
Source: GSREIN,MLS#: 2504198
Facts & features
Interior
Bedrooms & bathrooms
- Bedrooms: 4
- Bathrooms: 3
- Full bathrooms: 3
Primary bedroom
- Description: Flooring: Carpet
- Level: First
- Dimensions: 15.25x17.00
Bedroom
- Description: Flooring: Carpet
- Level: First
- Dimensions: 12.00x13.50
Bedroom
- Description: Flooring: Carpet
- Level: First
- Dimensions: 12.25x13.50
Bedroom
- Description: Flooring: Carpet
- Level: First
- Dimensions: 13.50x13.25
Breakfast room nook
- Description: Flooring: Concrete,Painted/Stained
- Level: First
- Dimensions: 8.00x13.00
Den
- Description: Flooring: Concrete,Painted/Stained
- Level: First
- Dimensions: 12.00x15.00
Dining room
- Description: Flooring: Concrete,Painted/Stained
- Level: First
- Dimensions: 12.25x15.25
Kitchen
- Description: Flooring: Concrete,Painted/Stained
- Level: First
- Dimensions: 14.25x13.75
Laundry
- Description: Flooring: Tile
- Level: First
- Dimensions: 11.75x6.25
Living room
- Description: Flooring: Concrete,Painted/Stained
- Level: First
- Dimensions: 18.50x17.00
Media room
- Description: Flooring: Carpet
- Level: Second
- Dimensions: 17.75x19.00
Heating
- Central, Multiple Heating Units
Cooling
- Central Air, 2 Units
Appliances
- Included: Cooktop, Double Oven, Dishwasher, Disposal, Microwave, Oven, Range, Refrigerator
- Laundry: Washer Hookup, Dryer Hookup
Features
- Ceiling Fan(s), Guest Accommodations, Handicap Access, Jetted Tub, Pantry, Stainless Steel Appliances
- Has fireplace: Yes
- Fireplace features: Gas, Wood Burning
Interior area
- Total structure area: 5,500
- Total interior livable area: 3,735 sqft
Property
Parking
- Total spaces: 3
- Parking features: Attached, Off Street, Three or more Spaces, Boat, Garage Door Opener, RV Access/Parking
- Has attached garage: Yes
Accessibility
- Accessibility features: Accessibility Features
Features
- Levels: One and One Half
- Stories: 1
- Patio & porch: Concrete, Covered
- Pool features: None
Lot
- Size: 1.28 Acres
- Dimensions: 216.5 x 259
- Features: 1 to 5 Acres, City Lot
Details
- Additional structures: Workshop
- Parcel number: 0
- Special conditions: None
Construction
Type & style
- Home type: SingleFamily
- Architectural style: French Provincial
- Property subtype: Single Family Residence
Materials
- Brick, Stucco
- Foundation: Slab
- Roof: Shingle
Condition
- Excellent
- Year built: 2009
Utilities & green energy
- Sewer: Public Sewer
- Water: Public
Community & neighborhood
Location
- Region: Lacombe
- Subdivision: Brier Lake
HOA & financial
HOA
- Has HOA: Yes
- HOA fee: $415 annually
Price history
| Date | Event | Price |
|---|---|---|
| 12/12/2025 | Sold | -- |
Source: | ||
| 12/4/2025 | Pending sale | $559,000$150/sqft |
Source: Latter and Blum #2504198 Report a problem | ||
| 12/4/2025 | Listed for sale | $559,000$150/sqft |
Source: Latter and Blum #2504198 Report a problem | ||
| 12/4/2025 | Pending sale | $559,000$150/sqft |
Source: Latter and Blum #2504198 Report a problem | ||
| 12/3/2025 | Pending sale | $559,000$150/sqft |
Source: Latter and Blum #2504198 Report a problem | ||
Public tax history
| Year | Property taxes | Tax assessment |
|---|---|---|
| 2024 | $6,580 +32.5% | $56,850 +33.5% |
| 2023 | $4,964 -2.8% | $42,584 |
| 2022 | $5,106 +0.2% | $42,584 |
Find assessor info on the county website
Neighborhood: 70445
Nearby schools
GreatSchools rating
- 5/10Bayou Lacombe Middle SchoolGrades: 4-6Distance: 3.4 mi
- 8/10L.P. Monteleone Junior High SchoolGrades: 7-8Distance: 7.1 mi
- 8/10Lakeshore High SchoolGrades: 9-12Distance: 7 mi
Schools provided by the listing agent
- Elementary: www.stpsb.org
Source: GSREIN. This data may not be complete. We recommend contacting the local school district to confirm school assignments for this home.

