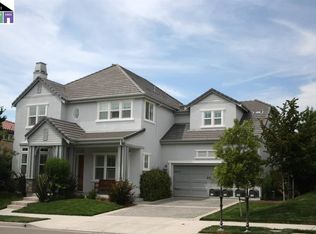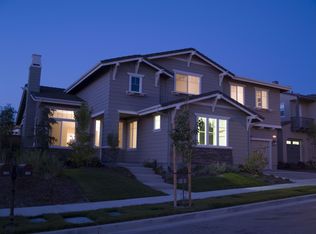Sold for $2,265,000 on 08/25/25
$2,265,000
3099 Hastings Way, San Ramon, CA 94582
5beds
3,474sqft
Single Family Residence,
Built in 2005
7,654 Square Feet Lot
$2,239,000 Zestimate®
$652/sqft
$5,547 Estimated rent
Home value
$2,239,000
$2.02M - $2.49M
$5,547/mo
Zestimate® history
Loading...
Owner options
Explore your selling options
What's special
Welcome to this stunning 5-bedroom, 4-bathroom home located in Windermere area, in the vibrant city of San Ramon. This spacious 3,474 sq ft residence offers a perfect blend of comfort and modern amenities. The kitchen is a chef's delight, featuring a convenient island, dishwasher, and pantry, ideal for preparing meals and entertaining guests. Enjoy the elegance of hardwood flooring throughout the home except upstairs, complemented by a cozy fireplace that serves as the focal point of the living area. The home boasts high ceilings and a formal dining room, enhancing its grandeur and inviting ambiance. The primary bathroom includes a tub and double sinks, adding a touch of luxury. With central AC and central forced-air heating, comfort is assured year-round. The home also features an inside laundry area for added convenience. Situated within the San Ramon Valley Unified School District, this property offers practical convenience and ample living space for a growing family. This home also includes a separate family room and a 3-car garage. There is a bedroom downstairs with full bath for convenience of elderly Parent. Newly Painted house, new carpet, new hardwood floor and new painting floor inside the garage. Don't miss out on this exceptional opportunity in San Ramon.
Zillow last checked: 8 hours ago
Listing updated: September 08, 2025 at 04:23pm
Listed by:
Mojisola Sosimi 01998991 408-515-7474,
High Flyer Homes 408-515-7474
Bought with:
Robert Luecke, 01881220
ShopProp Inc.
Source: MLSListings Inc,MLS#: ML82013818
Facts & features
Interior
Bedrooms & bathrooms
- Bedrooms: 5
- Bathrooms: 4
- Full bathrooms: 4
Bedroom
- Features: WalkinCloset
Bathroom
- Features: DoubleSinks, ShowerandTub, TubinPrimaryBedroom
Dining room
- Features: FormalDiningRoom
Family room
- Features: SeparateFamilyRoom
Kitchen
- Features: Island, Pantry
Heating
- Central Forced Air
Cooling
- Central Air
Appliances
- Included: Dishwasher
- Laundry: Inside
Features
- High Ceilings
- Flooring: Hardwood
- Number of fireplaces: 2
- Fireplace features: Family Room, Living Room
Interior area
- Total structure area: 3,474
- Total interior livable area: 3,474 sqft
Property
Parking
- Total spaces: 3
- Parking features: Attached
- Attached garage spaces: 3
Accessibility
- Accessibility features: Parking
Features
- Stories: 2
Lot
- Size: 7,654 sqft
Details
- Parcel number: 2234400014
- Zoning: R1
- Special conditions: Standard
Construction
Type & style
- Home type: SingleFamily
- Property subtype: Single Family Residence,
Materials
- Foundation: Slab
- Roof: Other
Condition
- New construction: No
- Year built: 2005
Utilities & green energy
- Gas: PublicUtilities
- Sewer: Public Sewer
- Water: Public
- Utilities for property: Public Utilities, Water Public
Community & neighborhood
Location
- Region: San Ramon
Other
Other facts
- Listing agreement: ExclusiveAgency
Price history
| Date | Event | Price |
|---|---|---|
| 8/25/2025 | Sold | $2,265,000+124.5%$652/sqft |
Source: | ||
| 12/8/2017 | Listing removed | $4,950$1/sqft |
Source: eXp Realty of California Inc. #21725603 Report a problem | ||
| 12/1/2017 | Price change | $4,950-2.9%$1/sqft |
Source: eXp Realty of California Inc. #21725603 Report a problem | ||
| 11/2/2017 | Listed for rent | $5,100$1/sqft |
Source: eXp Realty of California Inc. #21725603 Report a problem | ||
| 3/11/2008 | Listing removed | $1,008,900$290/sqft |
Source: NCI Report a problem | ||
Public tax history
| Year | Property taxes | Tax assessment |
|---|---|---|
| 2025 | $20,389 -1% | $1,324,015 +2% |
| 2024 | $20,599 +1.2% | $1,298,055 +2% |
| 2023 | $20,353 +2% | $1,272,604 +2% |
Find assessor info on the county website
Neighborhood: 94582
Nearby schools
GreatSchools rating
- 8/10Live Oak Elementary SchoolGrades: K-5Distance: 0.4 mi
- 8/10Windemere Ranch Middle SchoolGrades: 6-8Distance: 0.4 mi
- 10/10Dougherty Valley High SchoolGrades: 9-12Distance: 1.1 mi
Schools provided by the listing agent
- Middle: WindemereRanchMiddle
- High: DoughertyValleyHigh
- District: SanRamonValleyUnified
Source: MLSListings Inc. This data may not be complete. We recommend contacting the local school district to confirm school assignments for this home.
Get a cash offer in 3 minutes
Find out how much your home could sell for in as little as 3 minutes with a no-obligation cash offer.
Estimated market value
$2,239,000
Get a cash offer in 3 minutes
Find out how much your home could sell for in as little as 3 minutes with a no-obligation cash offer.
Estimated market value
$2,239,000

