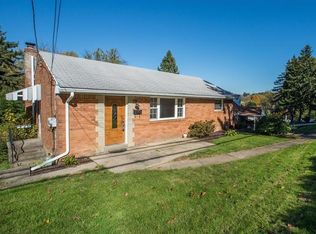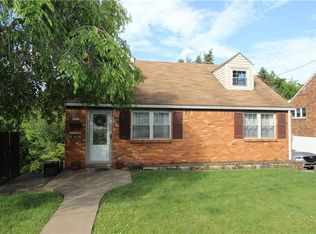Sold for $193,000 on 08/29/25
$193,000
3099 McRoberts Rd, Pittsburgh, PA 15234
2beds
1,462sqft
Single Family Residence
Built in 1925
0.26 Acres Lot
$194,100 Zestimate®
$132/sqft
$1,681 Estimated rent
Home value
$194,100
$184,000 - $204,000
$1,681/mo
Zestimate® history
Loading...
Owner options
Explore your selling options
What's special
Discover the charm of this delightful brick Cape Cod boasting 2 beds, 2 baths & plenty of room for comfortable living. As you approach, you're greeted by a spacious front yard & welcoming covered front porch. Inside is an expansive LR, where neutral tones create a warm & inviting ambiance. This versatile space offers plenty of room to incorporate an office or reading nook! A formal DR leads you to a Kitchen equipped with black appliances making meal prep a joy. FF also features a full bath & sprawling sun room, ideal for entertaining or unwinding, while the UL hosts 2 bedrms & hall bath. The finished bsmt includes a game room, laundry & walkout access to the yard & large patio perfect for outdoor entertaining or addl covered parking. 5 mins to Caste Village where you’ll find shops, dining & entertainment + prime time view for Caste Village's Annual Zambelli Firework display! Easy access to Rt 88 & 51 + mins to public transportation on Weyman Rd! Spacious, charming & SO much to offer!
Zillow last checked: 8 hours ago
Listing updated: August 29, 2025 at 12:48pm
Listed by:
Jennifer Crouse 412-407-5720,
COMPASS PENNSYLVANIA, LLC
Bought with:
Donald Zuch, RS375321
HOWARD HANNA REAL ESTATE SERVICES
Source: WPMLS,MLS#: 1707897 Originating MLS: West Penn Multi-List
Originating MLS: West Penn Multi-List
Facts & features
Interior
Bedrooms & bathrooms
- Bedrooms: 2
- Bathrooms: 2
- Full bathrooms: 2
Primary bedroom
- Level: Upper
- Dimensions: 13x14
Bedroom 2
- Level: Upper
- Dimensions: 11x14
Bonus room
- Level: Main
- Dimensions: 15x15
Dining room
- Level: Main
- Dimensions: 11x11
Entry foyer
- Level: Main
Game room
- Level: Basement
- Dimensions: 15x23
Kitchen
- Level: Main
- Dimensions: 11x11
Laundry
- Level: Basement
Living room
- Level: Main
- Dimensions: 23x15
Cooling
- Central Air, Electric
Appliances
- Included: Some Electric Appliances, Dryer, Microwave, Refrigerator, Stove, Washer
Features
- Window Treatments
- Flooring: Carpet
- Windows: Window Treatments
- Basement: Finished,Walk-Out Access
Interior area
- Total structure area: 1,462
- Total interior livable area: 1,462 sqft
Property
Parking
- Total spaces: 1
- Parking features: Built In, Garage Door Opener
- Has attached garage: Yes
Features
- Levels: One and One Half
- Stories: 1
- Pool features: None
Lot
- Size: 0.26 Acres
- Dimensions: 112 x 110 x 36 x 15 x 54
Details
- Parcel number: 0190H00226000000
Construction
Type & style
- Home type: SingleFamily
- Architectural style: Cape Cod
- Property subtype: Single Family Residence
Materials
- Brick
- Roof: Asphalt
Condition
- Resale
- Year built: 1925
Utilities & green energy
- Sewer: Public Sewer
- Water: Public
Community & neighborhood
Community
- Community features: Public Transportation
Location
- Region: Pittsburgh
Price history
| Date | Event | Price |
|---|---|---|
| 8/29/2025 | Sold | $193,000-3.5%$132/sqft |
Source: | ||
| 8/29/2025 | Pending sale | $199,900$137/sqft |
Source: | ||
| 7/22/2025 | Contingent | $199,900$137/sqft |
Source: | ||
| 6/26/2025 | Listed for sale | $199,900+158.1%$137/sqft |
Source: | ||
| 5/6/1998 | Sold | $77,450$53/sqft |
Source: Public Record Report a problem | ||
Public tax history
| Year | Property taxes | Tax assessment |
|---|---|---|
| 2025 | $3,078 +5.8% | $77,800 |
| 2024 | $2,908 +690.1% | $77,800 |
| 2023 | $368 | $77,800 |
Find assessor info on the county website
Neighborhood: Castle Shannon
Nearby schools
GreatSchools rating
- 5/10Myrtle Ave SchoolGrades: K-5Distance: 1.2 mi
- 6/10Keystone Oaks Middle SchoolGrades: 6-8Distance: 1.8 mi
- 6/10Keystone Oaks High SchoolGrades: 9-12Distance: 1.9 mi
Schools provided by the listing agent
- District: Keystone Oaks
Source: WPMLS. This data may not be complete. We recommend contacting the local school district to confirm school assignments for this home.

Get pre-qualified for a loan
At Zillow Home Loans, we can pre-qualify you in as little as 5 minutes with no impact to your credit score.An equal housing lender. NMLS #10287.

