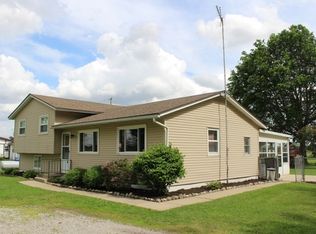Don't miss this beautiful country home quietly located on 1 A. Come take a tour of this well maintained & updated farmhouse featuring 5 bedrooms, 2 bathrooms, 2 car garage, above ground pool & finished shop. Walk into the back porch & kick off your shoes, relax & enjoy the country views. Make dinner in your kitchen with all appliances included & sit around the table in your large dining room, or enjoy your huge living room that waits with plenty of room for family & friends. Upstairs you will find 5 bedrooms including a master with it's own private bathroom. Enjoy the summer sunshine in your above ground pool, let the kids & pets run in the yard and swing by the fire-pit on your back patio overlooking the fields. Enjoy your 2 car detached garage available for parking & storage with a small basketball court for shooting some hoops or spend your time in the heated and finished 32X60 pole barn with a bonus loft that could be used for some extra living space, a man cave or storage.
This property is off market, which means it's not currently listed for sale or rent on Zillow. This may be different from what's available on other websites or public sources.

