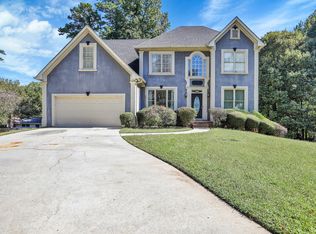Closed
$380,000
3099 Robinwood Trl, Decatur, GA 30034
4beds
2,396sqft
Single Family Residence, Residential
Built in 1994
0.4 Acres Lot
$359,600 Zestimate®
$159/sqft
$2,416 Estimated rent
Home value
$359,600
$338,000 - $381,000
$2,416/mo
Zestimate® history
Loading...
Owner options
Explore your selling options
What's special
Welcome to Sherwood Oaks, where traditional charm meets spacious living! This home boasts beautiful hardwood flooring throughout, adding a touch of elegance to every room. As you step inside, you'll find a well-appointed formal dining space attached to the island kitchen and cozy breakfast room. The inviting living room features a charming fireplace, creating the perfect ambiance for relaxation and warmth. Additionally, there's extra space available on the main floor, which can be transformed into a formal living room, an office, or even a playroom for your family's enjoyment. Upstairs, you'll discover the expansive Primary Bedroom, complete with a walk-in closet, a tray ceiling, and an updated bath that includes dual sinks, a luxurious jacuzzi tub, and a separate shower. This private retreat provides the perfect escape at the end of a long day. The upper level also offers three additional bedrooms and a convenient laundry area. Downstairs, the basement level presents two versatile spaces, awaiting your personal touch. These areas, along with a half bath, can be easily transformed into a gym, a craft room, or a desirable man cave, catering to your specific needs and interests. This property offers an easy commute for daily travel, being situated less than 1 mile from I-20 and a mere 2 miles from I-285. Experience the charm and convenience of Sherwood Oaks – a place you'll be proud to call home!
Zillow last checked: 8 hours ago
Listing updated: August 15, 2023 at 10:55pm
Listing Provided by:
Lucido Global Team,
Keller Williams North Atlanta,
Mary Ella Smith,
Keller Williams North Atlanta
Bought with:
Anita Sadiku, 394952
Keller Williams Rlty, First Atlanta
Source: FMLS GA,MLS#: 7235566
Facts & features
Interior
Bedrooms & bathrooms
- Bedrooms: 4
- Bathrooms: 4
- Full bathrooms: 2
- 1/2 bathrooms: 2
Primary bedroom
- Features: None
- Level: None
Bedroom
- Features: None
Primary bathroom
- Features: Double Vanity, Separate Tub/Shower
Dining room
- Features: Separate Dining Room
Kitchen
- Features: Breakfast Bar, Cabinets Stain, Kitchen Island, Pantry, Stone Counters
Heating
- Natural Gas
Cooling
- Central Air
Appliances
- Included: Dishwasher, Dryer, Electric Range, Electric Water Heater, Gas Range, Microwave, Range Hood, Refrigerator, Washer
- Laundry: Upper Level
Features
- Crown Molding, Double Vanity, Entrance Foyer, Entrance Foyer 2 Story, Tray Ceiling(s), Walk-In Closet(s)
- Flooring: Carpet, Ceramic Tile, Hardwood, Laminate
- Windows: None
- Basement: Daylight,Driveway Access,Exterior Entry,Finished,Finished Bath,Interior Entry
- Attic: Pull Down Stairs
- Number of fireplaces: 1
- Fireplace features: Living Room
- Common walls with other units/homes: No Common Walls
Interior area
- Total structure area: 2,396
- Total interior livable area: 2,396 sqft
Property
Parking
- Total spaces: 2
- Parking features: Drive Under Main Level, Driveway, Garage, Garage Faces Rear
- Attached garage spaces: 2
- Has uncovered spaces: Yes
Accessibility
- Accessibility features: None
Features
- Levels: Three Or More
- Patio & porch: Deck
- Exterior features: Rain Gutters, No Dock
- Pool features: None
- Spa features: None
- Fencing: None
- Has view: Yes
- View description: Other
- Waterfront features: None
- Body of water: None
Lot
- Size: 0.40 Acres
- Dimensions: 60x38x174x26x17x56x185
- Features: Back Yard, Cul-De-Sac, Front Yard
Details
- Additional structures: None
- Parcel number: 15 094 02 119
- Other equipment: None
- Horse amenities: None
Construction
Type & style
- Home type: SingleFamily
- Architectural style: Colonial,Traditional
- Property subtype: Single Family Residence, Residential
Materials
- HardiPlank Type, Wood Siding
- Foundation: Concrete Perimeter
- Roof: Shingle
Condition
- Resale
- New construction: No
- Year built: 1994
Utilities & green energy
- Electric: 110 Volts, 220 Volts
- Sewer: Public Sewer
- Water: Public
- Utilities for property: Cable Available, Electricity Available, Natural Gas Available, Phone Available, Water Available
Green energy
- Energy efficient items: None
- Energy generation: None
Community & neighborhood
Security
- Security features: Smoke Detector(s)
Community
- Community features: None
Location
- Region: Decatur
- Subdivision: Sherwood Oaks
Other
Other facts
- Listing terms: Cash,Conventional,FHA,VA Loan
- Road surface type: Asphalt
Price history
| Date | Event | Price |
|---|---|---|
| 1/5/2024 | Listing removed | $2,700-99.3%$1/sqft |
Source: | ||
| 8/11/2023 | Sold | $380,000+1.3%$159/sqft |
Source: | ||
| 7/25/2023 | Listing removed | -- |
Source: FMLS GA #7196466 Report a problem | ||
| 7/12/2023 | Pending sale | $375,000$157/sqft |
Source: | ||
| 6/23/2023 | Listed for sale | $375,000+13788.9%$157/sqft |
Source: | ||
Public tax history
| Year | Property taxes | Tax assessment |
|---|---|---|
| 2025 | $6,582 -1.2% | $139,560 -1.2% |
| 2024 | $6,661 +3.2% | $141,320 +2.6% |
| 2023 | $6,457 +12.6% | $137,760 +12.9% |
Find assessor info on the county website
Neighborhood: 30034
Nearby schools
GreatSchools rating
- 2/10Browns Mill Elementary SchoolGrades: PK-5Distance: 1.9 mi
- 6/10Chapel Hill Middle SchoolGrades: 6-8Distance: 1 mi
- 4/10Southwest Dekalb High SchoolGrades: 9-12Distance: 0.8 mi
Schools provided by the listing agent
- Elementary: Browns Mill
- Middle: Chapel Hill - Dekalb
- High: Southwest Dekalb
Source: FMLS GA. This data may not be complete. We recommend contacting the local school district to confirm school assignments for this home.
Get a cash offer in 3 minutes
Find out how much your home could sell for in as little as 3 minutes with a no-obligation cash offer.
Estimated market value$359,600
Get a cash offer in 3 minutes
Find out how much your home could sell for in as little as 3 minutes with a no-obligation cash offer.
Estimated market value
$359,600
