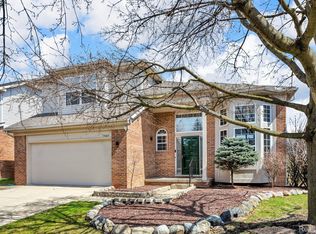Sold for $475,000 on 06/30/25
$475,000
3099 Silverbrook Dr, Rochester, MI 48306
3beds
2,718sqft
Single Family Residence
Built in 1994
6,098.4 Square Feet Lot
$479,700 Zestimate®
$175/sqft
$3,204 Estimated rent
Home value
$479,700
$451,000 - $508,000
$3,204/mo
Zestimate® history
Loading...
Owner options
Explore your selling options
What's special
Welcome to 3099 Silverbrook Drive in the prestigious Villages of Country Creek—where elegance, comfort, and prime location come together seamlessly. This beautifully maintained home offers everything today’s discerning buyer desires, including a brand-new two-story deck, a desirable first-floor primary suite, and a fully finished walk-out basement. From the moment you enter, you're welcomed into an expansive great room with high ceilings and a cozy fireplace, perfect for both relaxing and entertaining. The open-concept layout flows into a bright, well-appointed kitchen featuring ample cabinetry—ideal for the home chef. The main-level primary suite serves as a tranquil retreat, complete with a walk-in closet and en-suite bath. Upstairs, additional bedrooms provide space for family, guests, or a home office, all bathed in natural light. The finished walk-out basement with full bathroom with steam shower expands your living space dramatically. Step through sliding doors to the brand-new, two-story deck overlooking a lush, private backyard—ideal for morning coffee or summer evening barbecues. Additional highlights include a first-floor laundry room and attached two-car garage. Located in the award-winning Rochester Community School District and just minutes from Golf Courses, Bald Mountain Recreation Area/Paint Creek Trail, and the shops and restaurants of downtown Rochester, this home combines convenience with serene suburban living. Don't miss your chance to own this exceptional property in one of Rochester’s most desirable neighborhoods. Schedule your private tour today. OPEN HOUSE: Sun. 06/01 from 10:00AM-1:00PM
Zillow last checked: 8 hours ago
Listing updated: August 06, 2025 at 02:00am
Listed by:
Robert Prior 248-885-1969,
Real Broker LLC
Bought with:
Makiko Tanaka, 6501442226
Crown Properties International
Source: Realcomp II,MLS#: 20250036805
Facts & features
Interior
Bedrooms & bathrooms
- Bedrooms: 3
- Bathrooms: 4
- Full bathrooms: 3
- 1/2 bathrooms: 1
Heating
- Forced Air, Natural Gas
Cooling
- Central Air
Appliances
- Included: Built In Electric Range, Dishwasher, Dryer, Free Standing Refrigerator, Washer
Features
- Basement: Finished
- Has fireplace: Yes
- Fireplace features: Great Room
Interior area
- Total interior livable area: 2,718 sqft
- Finished area above ground: 1,718
- Finished area below ground: 1,000
Property
Parking
- Total spaces: 2
- Parking features: Two Car Garage, Attached
- Attached garage spaces: 2
Accessibility
- Accessibility features: Accessible Approach With Ramp
Features
- Levels: Two
- Stories: 2
- Entry location: GroundLevelwSteps
- Patio & porch: Deck, Patio
- Pool features: None
Lot
- Size: 6,098 sqft
- Dimensions: 52 x 110
Details
- Parcel number: 1030479006
- Special conditions: Short Sale No,Standard
Construction
Type & style
- Home type: SingleFamily
- Architectural style: Other
- Property subtype: Single Family Residence
Materials
- Brick, Vinyl Siding
- Foundation: Basement, Poured
- Roof: Asphalt
Condition
- New construction: No
- Year built: 1994
Utilities & green energy
- Sewer: Public Sewer, Sewer At Street
- Water: Community
Community & neighborhood
Location
- Region: Rochester
- Subdivision: VILLAGES OF COUNTRY CREEK OCCPN 838
HOA & financial
HOA
- Has HOA: Yes
- HOA fee: $150 monthly
Other
Other facts
- Listing agreement: Exclusive Right To Sell
- Listing terms: Cash,Conventional,FHA
Price history
| Date | Event | Price |
|---|---|---|
| 6/30/2025 | Sold | $475,000+8%$175/sqft |
Source: | ||
| 5/31/2025 | Pending sale | $440,000$162/sqft |
Source: | ||
| 5/28/2025 | Listed for sale | $440,000$162/sqft |
Source: | ||
Public tax history
| Year | Property taxes | Tax assessment |
|---|---|---|
| 2024 | $2,445 +2.5% | $198,870 +15.3% |
| 2023 | $2,384 +7.3% | $172,440 +8.6% |
| 2022 | $2,223 -6.3% | $158,820 +2.2% |
Find assessor info on the county website
Neighborhood: 48306
Nearby schools
GreatSchools rating
- 8/10Delta Kelly Elementary SchoolGrades: PK-5Distance: 0.9 mi
- 9/10Van Hoosen Middle SchoolGrades: 6-12Distance: 2 mi
- 10/10Rochester Adams High SchoolGrades: 7-12Distance: 2.2 mi
Get a cash offer in 3 minutes
Find out how much your home could sell for in as little as 3 minutes with a no-obligation cash offer.
Estimated market value
$479,700
Get a cash offer in 3 minutes
Find out how much your home could sell for in as little as 3 minutes with a no-obligation cash offer.
Estimated market value
$479,700
