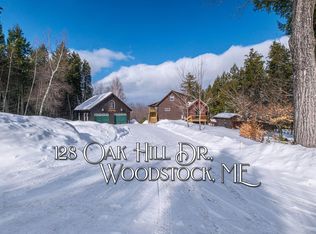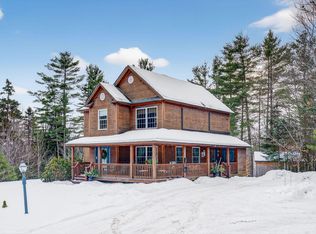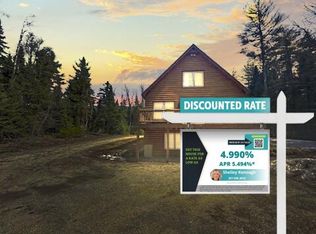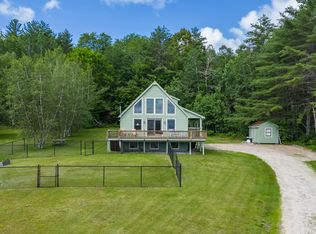Welcome to 309A Cushman Rd, a breathtaking log-sided chalet nestled on 10 elevated acres, offering spectacular views that will leave you in awe. This stunning property features an inviting in-ground pool, perfect for summer relaxation and entertaining, alongside a serene farm pond, and hot tub that enhances the picturesque landscape. The open-concept design boasts cathedral ceilings, flooding the space with natural light and creating a warm, welcoming atmosphere. For those who appreciate ample storage and workspace, the oversized heated garage is a standout feature, complemented by an additional equipment barn for all your outdoor needs. Equipped with a full house generator, you can enjoy peace of mind knowing that you'll have reliable power no matter the circumstances. Experience the perfect blend of rustic charm and modern convenience at this extraordinary retreat, where every detail has been thoughtfully designed for comfort and enjoyment.
Active
$625,000
309A Cushman Road, Woodstock, ME 04219
3beds
1,990sqft
Est.:
Single Family Residence
Built in 2003
10 Acres Lot
$583,800 Zestimate®
$314/sqft
$-- HOA
What's special
Serene farm pondLog-sided chaletSpectacular viewsAdditional equipment barnInviting in-ground poolHot tubCathedral ceilings
- 52 days |
- 1,250 |
- 90 |
Zillow last checked: 8 hours ago
Listing updated: January 07, 2026 at 07:40pm
Listed by:
Sally Harkins & Co Real Estate
Source: Maine Listings,MLS#: 1648806
Tour with a local agent
Facts & features
Interior
Bedrooms & bathrooms
- Bedrooms: 3
- Bathrooms: 2
- Full bathrooms: 2
Primary bedroom
- Level: Second
Bedroom 1
- Level: First
Bedroom 2
- Level: First
Dining room
- Features: Cathedral Ceiling(s), Heat Stove
- Level: First
Kitchen
- Features: Eat-in Kitchen
- Level: First
Living room
- Features: Cathedral Ceiling(s), Skylight
- Level: First
Heating
- Baseboard, Hot Water
Cooling
- None
Features
- Flooring: Carpet, Tile, Vinyl, Wood
- Basement: Exterior Entry,Interior Entry
- Number of fireplaces: 1
Interior area
- Total structure area: 1,990
- Total interior livable area: 1,990 sqft
- Finished area above ground: 1,990
- Finished area below ground: 0
Video & virtual tour
Property
Parking
- Total spaces: 4
- Parking features: Garage - Attached
- Attached garage spaces: 4
Features
- Patio & porch: Deck
Lot
- Size: 10 Acres
Details
- Zoning: none
Construction
Type & style
- Home type: SingleFamily
- Architectural style: Chalet,Contemporary
- Property subtype: Single Family Residence
Materials
- Roof: Shingle
Condition
- Year built: 2003
Utilities & green energy
- Electric: Circuit Breakers
- Sewer: Private Sewer, Septic Design Available, Septic Tank
- Water: Private, Well
Community & HOA
Location
- Region: Bryant Pond
Financial & listing details
- Price per square foot: $314/sqft
- Annual tax amount: $5,107
- Date on market: 1/8/2026
Estimated market value
$583,800
$555,000 - $613,000
$2,537/mo
Price history
Price history
| Date | Event | Price |
|---|---|---|
| 1/8/2026 | Listed for sale | $625,000-7.4%$314/sqft |
Source: | ||
| 12/19/2025 | Listing removed | $675,000$339/sqft |
Source: | ||
| 10/15/2025 | Price change | $675,000-10%$339/sqft |
Source: | ||
| 9/25/2025 | Listed for sale | $750,000$377/sqft |
Source: | ||
| 9/16/2025 | Contingent | $750,000$377/sqft |
Source: | ||
| 6/18/2025 | Listed for sale | $750,000$377/sqft |
Source: | ||
Public tax history
Public tax history
Tax history is unavailable.BuyAbility℠ payment
Est. payment
$3,791/mo
Principal & interest
$3223
Property taxes
$568
Climate risks
Neighborhood: 04219
Nearby schools
GreatSchools rating
- 8/10Crescent Park SchoolGrades: PK-5Distance: 10.9 mi
- 4/10Telstar Middle SchoolGrades: 6-8Distance: 10.2 mi
- 6/10Telstar High SchoolGrades: 9-12Distance: 10.2 mi




