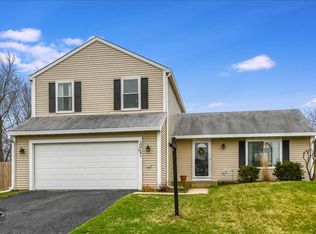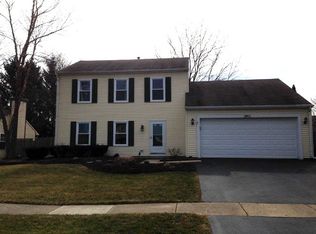Closed
$415,000
30W161 Mack Rd, Warrenville, IL 60555
3beds
1,191sqft
Single Family Residence
Built in 1986
10,454.4 Square Feet Lot
$427,800 Zestimate®
$348/sqft
$2,689 Estimated rent
Home value
$427,800
$406,000 - $449,000
$2,689/mo
Zestimate® history
Loading...
Owner options
Explore your selling options
What's special
Located in the highly desirable Warrenville community of Fox Hollow. Just minutes from downtown Naperville and downtown Wheaton, near I-88 and within the Wheaton 200 School District. This modern, updated single-family ranch home sits on a .24 acre lot and has undergone a complete update over the past year. Featuring 10'+ high vaulted ceilings across the open floor plan, natural light flows throughout the entire freshly painted home boasting large double-hung tilt-in windows, skylights and newly refinished oak hardwood flooring. The recently updated kitchen features new quartz countertops, soft-close cabinetry, a deep stainless-steel sink and a modern white subway tile backsplash. The clean white appliances blend in seamlessly with the white cabinetry and compliment the additional onyx grey island cabinetry with an extended quartz countertop overhang - ideal for additional seating by the kitchen dining space. The main living space is centered by a sleek voice-controlled electric fireplace with a modern calacatta tile surround and large 8-light glass shade chandelier. Right off the dining space, sliding glass patio doors open up to the wide fenced backyard with a large custom brick paved patio, mature landscaping trees and in-ground fire pit. The primary en-suite bedroom features an updated full bathroom with new marble countertop vanity, updated brass plumbing fixtures, energy efficient lighting, a new Kohler dual flush toilet and modern floor tiling. The step-in closet offers plenty of space with built-in storage shelves and clothes organizers. The second and third bedrooms features high vaulted ceilings with large closets. Right off the bedrooms, an updated secondary full bathroom features a new 60" wall hung vanity with marble countertop and soft-close drawers, under cabinet lighting, updated efficient plumbing fixtures, new vanity lighting and new porcelain tile floor. A brand new LG SmartDiagnosisTM wash machine and dryer have been recently installed and not yet used. Additional home updates include an Aprilaire Whole Home Humidifier, Nest smart home thermostat, energy efficient lighting, new door hardware, power washing of the entire home exterior (including front walkway, back patio and shed) and installation of modern exterior light fixtures. The 13' deep multi-use pantry boasts new flooring with motion sensor lighting and provides plenty of additional home storage space. The updated entry closet, storage shelves surrounding the attached 2-car garage, as well a storage shed provides ample storage space for the home. Minutes to endless restaurants, boutiques, coffee shops options as well as Target, Starbucks and the Danada Shopping Center. Easy access to Trails great for running, walking or biking. Mature trees and quiet neighborhood.
Zillow last checked: 8 hours ago
Listing updated: May 06, 2024 at 03:52pm
Listing courtesy of:
Matt Shrake 773-294-2667,
Coldwell Banker Realty,
Laura Apostolopoulos 708-404-9323,
Coldwell Banker Realty
Bought with:
Jose Terrazas
Century 21 Circle - Aurora
Source: MRED as distributed by MLS GRID,MLS#: 11996569
Facts & features
Interior
Bedrooms & bathrooms
- Bedrooms: 3
- Bathrooms: 2
- Full bathrooms: 2
Primary bedroom
- Features: Flooring (Carpet), Bathroom (Full)
- Level: Main
- Area: 165 Square Feet
- Dimensions: 15X11
Bedroom 2
- Features: Flooring (Carpet)
- Level: Main
- Area: 156 Square Feet
- Dimensions: 13X12
Bedroom 3
- Features: Flooring (Carpet)
- Level: Main
- Area: 110 Square Feet
- Dimensions: 11X10
Dining room
- Features: Flooring (Hardwood)
- Level: Main
- Area: 110 Square Feet
- Dimensions: 11X10
Kitchen
- Features: Kitchen (Eating Area-Breakfast Bar, Pantry-Closet, Updated Kitchen), Flooring (Hardwood)
- Level: Main
- Area: 110 Square Feet
- Dimensions: 11X10
Living room
- Features: Flooring (Hardwood)
- Level: Main
- Area: 340 Square Feet
- Dimensions: 20X17
Walk in closet
- Features: Flooring (Other)
- Level: Main
- Area: 25 Square Feet
- Dimensions: 5X5
Heating
- Natural Gas, Forced Air
Cooling
- Central Air
Appliances
- Included: Range, Microwave, Dishwasher, Refrigerator, Freezer, Washer, Dryer, Disposal, Humidifier
- Laundry: Main Level, In Unit, In Bathroom
Features
- Cathedral Ceiling(s), 1st Floor Bedroom, 1st Floor Full Bath, Walk-In Closet(s), High Ceilings, Open Floorplan, Pantry
- Flooring: Hardwood, Carpet
- Windows: Screens, Skylight(s)
- Basement: None
- Number of fireplaces: 1
- Fireplace features: Living Room
Interior area
- Total structure area: 0
- Total interior livable area: 1,191 sqft
Property
Parking
- Total spaces: 4
- Parking features: Asphalt, Garage Door Opener, On Site, Garage Owned, Attached, Driveway, Storage, Owned, Garage
- Attached garage spaces: 2
- Has uncovered spaces: Yes
Accessibility
- Accessibility features: No Disability Access
Features
- Stories: 1
- Patio & porch: Patio
- Exterior features: Fire Pit
- Fencing: Fenced
Lot
- Size: 10,454 sqft
- Dimensions: 83 X 125
- Features: Landscaped, Mature Trees
Details
- Additional structures: Shed(s)
- Parcel number: 0428202061
- Special conditions: List Broker Must Accompany
- Other equipment: Ceiling Fan(s)
Construction
Type & style
- Home type: SingleFamily
- Architectural style: Ranch
- Property subtype: Single Family Residence
Materials
- Vinyl Siding, Brick
- Foundation: Concrete Perimeter
- Roof: Asphalt
Condition
- New construction: No
- Year built: 1986
Utilities & green energy
- Sewer: Public Sewer
- Water: Public
Community & neighborhood
Community
- Community features: Park, Sidewalks, Street Paved
Location
- Region: Warrenville
- Subdivision: Fox Hollow
HOA & financial
HOA
- Has HOA: Yes
- HOA fee: $21 monthly
- Services included: Other
Other
Other facts
- Listing terms: FHA
- Ownership: Fee Simple w/ HO Assn.
Price history
| Date | Event | Price |
|---|---|---|
| 5/3/2024 | Sold | $415,000+33.2%$348/sqft |
Source: | ||
| 3/20/2024 | Listing removed | -- |
Source: MRED as distributed by MLS GRID #12000161 Report a problem | ||
| 3/9/2024 | Listed for rent | $2,800$2/sqft |
Source: MRED as distributed by MLS GRID #12000161 Report a problem | ||
| 6/23/2023 | Sold | $311,500+3.8%$262/sqft |
Source: | ||
| 6/3/2023 | Contingent | $300,000$252/sqft |
Source: | ||
Public tax history
| Year | Property taxes | Tax assessment |
|---|---|---|
| 2024 | $6,720 +17.1% | $99,778 +9.5% |
| 2023 | $5,738 +73.3% | $91,130 +7% |
| 2022 | $3,311 +0.7% | $85,170 +4.3% |
Find assessor info on the county website
Neighborhood: 60555
Nearby schools
GreatSchools rating
- 6/10Clifford Johnson SchoolGrades: K-5Distance: 0.9 mi
- 7/10Hubble Middle SchoolGrades: 6-8Distance: 3.3 mi
- 9/10Wheaton Warrenville South High SchoolGrades: 9-12Distance: 3.2 mi
Schools provided by the listing agent
- Elementary: Johnson Elementary School
- Middle: Hubble Middle School
- High: Wheaton Warrenville South H S
- District: 200
Source: MRED as distributed by MLS GRID. This data may not be complete. We recommend contacting the local school district to confirm school assignments for this home.
Get a cash offer in 3 minutes
Find out how much your home could sell for in as little as 3 minutes with a no-obligation cash offer.
Estimated market value$427,800
Get a cash offer in 3 minutes
Find out how much your home could sell for in as little as 3 minutes with a no-obligation cash offer.
Estimated market value
$427,800

