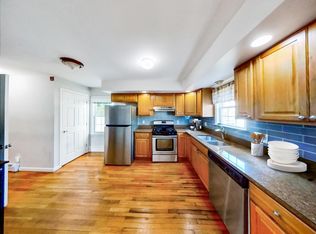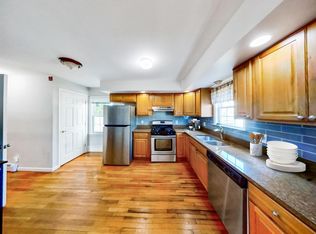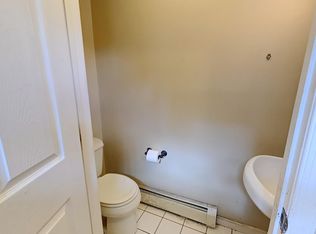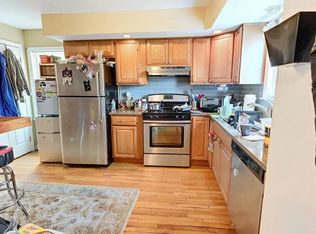Sold for $2,050,000
$2,050,000
31-35 Juniper St, Roxbury, MA 02119
15beds
6,062sqft
3 Family - 3 Units Side by Side
Built in 2006
-- sqft lot
$-- Zestimate®
$338/sqft
$-- Estimated rent
Home value
Not available
Estimated sales range
Not available
Not available
Zestimate® history
Loading...
Owner options
Explore your selling options
What's special
6.4 CAP! Located on a quaint side street atop Fort Hill, this 2006 new construction property features (3) side-by-side townhouse units, each with outdoor space and parking and fully leased! Each townhouse residence is on 3 floors and has 5 bedrooms and 1.5 or 2.5 baths, in-unit laundry, hardwood floors, hardwood cabinets, stainless steel appliances, tile baths and so much more. The location is an investors dream, close to universities and public transportation. All tenants are market rate and on fixed term leases, with all units already rented for the 2023-2024 rental season! Rents starting 9/1 eclipse $170,000 annually with net income projected at $139,000!
Zillow last checked: 8 hours ago
Listing updated: August 16, 2023 at 07:33am
Listed by:
The Residential Group 617-296-7653,
William Raveis R.E. & Home Services 617-426-8333
Bought with:
Groma Team
Groma Realty, LLC
Source: MLS PIN,MLS#: 73090959
Facts & features
Interior
Bedrooms & bathrooms
- Bedrooms: 15
- Bathrooms: 8
- Full bathrooms: 5
- 1/2 bathrooms: 3
Appliances
- Laundry: Electric Dryer Hookup, Washer Hookup
Features
- Flooring: Hardwood
- Doors: Insulated Doors
- Windows: Insulated Windows
- Has basement: No
- Has fireplace: No
Interior area
- Total structure area: 6,062
- Total interior livable area: 6,062 sqft
Property
Parking
- Total spaces: 7
- Parking features: Paved Drive
- Uncovered spaces: 7
Features
- Patio & porch: Porch, Deck
Lot
- Size: 9,371 sqft
- Features: Easements
Details
- Parcel number: 4604896
- Zoning: 3F-4000
Construction
Type & style
- Home type: MultiFamily
- Property subtype: 3 Family - 3 Units Side by Side
Materials
- Frame
- Foundation: Concrete Perimeter
- Roof: Shingle
Condition
- Year built: 2006
Utilities & green energy
- Sewer: Public Sewer
- Water: Public
- Utilities for property: for Gas Range, for Electric Dryer, Washer Hookup
Community & neighborhood
Community
- Community features: Public Transportation, Shopping, Medical Facility, Bike Path, Conservation Area, Highway Access, Private School, Public School, T-Station, University
Location
- Region: Roxbury
HOA & financial
Other financial information
- Total actual rent: 14195
Price history
| Date | Event | Price |
|---|---|---|
| 8/8/2023 | Sold | $2,050,000-3.5%$338/sqft |
Source: MLS PIN #73090959 Report a problem | ||
| 6/5/2023 | Contingent | $2,125,000$351/sqft |
Source: MLS PIN #73090959 Report a problem | ||
| 5/4/2023 | Price change | $2,125,000-1.2%$351/sqft |
Source: MLS PIN #73090959 Report a problem | ||
| 3/24/2023 | Listed for sale | $2,150,000$355/sqft |
Source: MLS PIN #73090959 Report a problem | ||
Public tax history
Tax history is unavailable.
Neighborhood: Roxbury
Nearby schools
GreatSchools rating
- 7/10Hale Elementary SchoolGrades: PK-6Distance: 0.1 mi
- 8/10O'Bryant School Math/ScienceGrades: 7-12Distance: 0.4 mi



