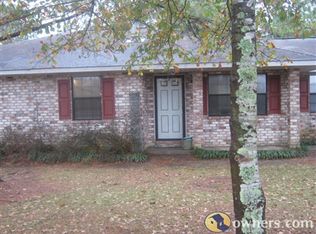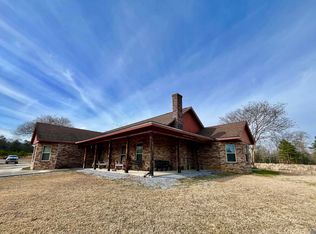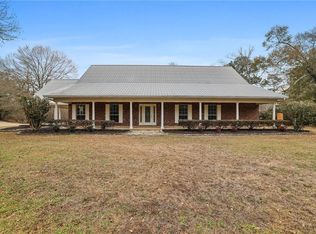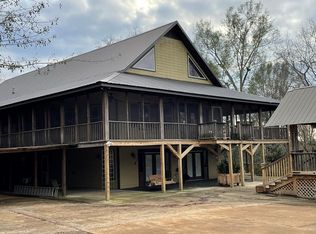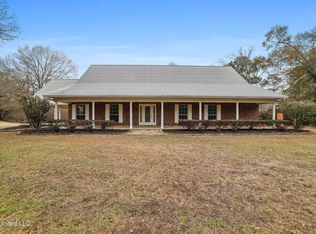10-Acre Gated Estate with Pond, Pool, Workshop & More!
Welcome to your private paradise! With over 4,300 sq ft, this 4 bed, 4.5 bath house sits behind an electric gate on a fully fenced 10-acre lot, complete with a picturesque pond in the front and a pool with a covered patio in the back, and a poolside bathroom for ultimate convenience. This estate had a heated and cooled shop for every project. Love to host or need space to spread out? You’ll love the 4 RV hookups, covered picnic pavilion, and expansive outdoor areas. Top it all off with a 3-car garage, open skies, and peaceful privacy—this property offers luxury, functionality, and room to live your best life. Listing agent is related to seller.
Active
Price cut: $15K (12/1)
$645,000
31 Allen Hill Rd, Tylertown, MS 39667
4beds
4,347sqft
Est.:
Single Family Residence
Built in 2004
10 Acres Lot
$-- Zestimate®
$148/sqft
$-- HOA
What's special
Poolside bathroomOpen skiesGated estateElectric gateHeated and cooled shopCovered picnic pavilionExpansive outdoor areas
- 254 days |
- 500 |
- 32 |
Zillow last checked: 10 hours ago
Listing updated: December 11, 2025 at 09:56am
Listed by:
Jeremiah McAlister 601-395-4652,
Realty Executives Florida Parishes 985-956-7477
Source: GSREIN,MLS#: 2506760
Tour with a local agent
Facts & features
Interior
Bedrooms & bathrooms
- Bedrooms: 4
- Bathrooms: 5
- Full bathrooms: 4
- 1/2 bathrooms: 1
Primary bedroom
- Description: Flooring: Tile
- Level: First
- Dimensions: 15x19’7
Bedroom
- Description: Flooring: Plank,Simulated Wood
- Level: Second
- Dimensions: 22x15
Bedroom
- Description: Flooring: Plank,Simulated Wood
- Level: Second
- Dimensions: 22x15’9
Primary bathroom
- Description: Flooring: Tile
- Level: First
- Dimensions: 14’5x14’8
Bathroom
- Description: Flooring: Tile
- Level: First
- Dimensions: 7’7x8’2
Bathroom
- Description: Flooring: Plank,Simulated Wood
- Level: Second
- Dimensions: 10x10’10
Den
- Description: Flooring: Tile
- Level: First
- Dimensions: 24’6x28
Dining room
- Description: Flooring: Tile
- Level: First
- Dimensions: 14’2x14
Garage
- Description: Flooring: Concrete,Painted/Stained
- Level: First
- Dimensions: 24’8x24
Garage
- Description: Flooring: Concrete,Painted/Stained
- Level: First
- Dimensions: 11’4x24
Half bath
- Description: Flooring: Vinyl
- Level: Second
- Dimensions: 5x13’8
Kitchen
- Description: Flooring: Tile
- Level: First
- Dimensions: 16’4x14’4
Laundry
- Description: Flooring: Plank,Simulated Wood
- Level: First
- Dimensions: 12x8’6
Loft
- Description: Flooring: Carpet
- Level: Second
- Dimensions: 36x12
Mud room
- Description: Flooring: Tile
- Level: First
- Dimensions: 8’5x7’6
Other
- Description: Flooring: Tile
- Level: First
- Dimensions: 9’6x9
Patio
- Description: Flooring: Concrete,Painted/Stained
- Level: First
- Dimensions: 10x24
Porch
- Description: Flooring: Concrete,Painted/Stained
- Level: First
- Dimensions: 30x40
Sunroom
- Description: Flooring: Tile
- Level: First
- Dimensions: 15x10
Workshop
- Description: Flooring: Concrete,Painted/Stained
- Level: First
- Dimensions: 30x80
Heating
- Central, Multiple Heating Units
Cooling
- Central Air, 2 Units
Appliances
- Included: Double Oven, Dishwasher, Refrigerator
Features
- Attic, Granite Counters, Pantry, Stainless Steel Appliances, Vaulted Ceiling(s), Wired for Sound
- Has fireplace: Yes
- Fireplace features: Wood Burning
Interior area
- Total structure area: 4,347
- Total interior livable area: 4,347 sqft
Property
Parking
- Total spaces: 3
- Parking features: Garage, Three or more Spaces, Boat, Garage Door Opener, RV Access/Parking
- Has garage: Yes
Features
- Levels: Two
- Stories: 2
- Patio & porch: Concrete, Covered, Porch
- Exterior features: Fence, Porch, Sound System
- Pool features: In Ground
Lot
- Size: 10 Acres
- Dimensions: 10 Acre
- Features: 6-10 Units/Acre, Outside City Limits, Pasture, Pond on Lot
Details
- Additional structures: Cabana, Workshop
- Parcel number: 0052400006.18
- Special conditions: None
Construction
Type & style
- Home type: SingleFamily
- Architectural style: Traditional
- Property subtype: Single Family Residence
Materials
- Brick
- Foundation: Slab
- Roof: Shingle
Condition
- Excellent
- Year built: 2004
Utilities & green energy
- Sewer: Septic Tank
- Water: Public
Community & HOA
HOA
- Has HOA: No
Location
- Region: Tylertown
Financial & listing details
- Price per square foot: $148/sqft
- Date on market: 6/12/2025
Estimated market value
Not available
Estimated sales range
Not available
Not available
Price history
Price history
| Date | Event | Price |
|---|---|---|
| 12/1/2025 | Price change | $645,000-2.3%$148/sqft |
Source: | ||
| 10/9/2025 | Price change | $660,000-2.2%$152/sqft |
Source: | ||
| 8/22/2025 | Price change | $675,000-2.9%$155/sqft |
Source: | ||
| 7/9/2025 | Price change | $694,999-4.1%$160/sqft |
Source: | ||
| 6/16/2025 | Listed for sale | $724,999+21%$167/sqft |
Source: | ||
| 9/16/2022 | Sold | -- |
Source: | ||
| 9/5/2022 | Pending sale | $599,000$138/sqft |
Source: | ||
| 7/21/2022 | Price change | $599,000-7.7%$138/sqft |
Source: | ||
| 6/20/2022 | Price change | $649,000-7.2%$149/sqft |
Source: | ||
| 5/25/2022 | Price change | $699,000-12.5%$161/sqft |
Source: | ||
| 5/13/2022 | Price change | $799,000-6.6%$184/sqft |
Source: | ||
| 4/22/2022 | Listed for sale | $855,500-56.7%$197/sqft |
Source: | ||
| 12/23/2020 | Sold | -- |
Source: | ||
| 9/29/2017 | Listing removed | $1,975,000$454/sqft |
Source: Doug Rushing Realty Inc #2250292 Report a problem | ||
| 2/1/2017 | Listed for sale | $1,975,000$454/sqft |
Source: Doug Rushing Realty Inc #2250292 Report a problem | ||
| 12/18/2016 | Listing removed | $1,975,000$454/sqft |
Source: Doug Rushing Realty Inc #2250292 Report a problem | ||
| 4/20/2016 | Listed for sale | $1,975,000$454/sqft |
Source: Doug Rushing Realty Inc #2250292 Report a problem | ||
Public tax history
Public tax history
Tax history is unavailable.BuyAbility℠ payment
Est. payment
$3,745/mo
Principal & interest
$3326
Property taxes
$419
Climate risks
Neighborhood: 39667
Nearby schools
GreatSchools rating
- 2/10Tylertown Lower Elementary SchoolGrades: 4-6Distance: 7.5 mi
- 3/10Tylertown High SchoolGrades: 7-12Distance: 6.8 mi
- 2/10Tylertown Primary SchoolGrades: PK-3Distance: 8 mi
