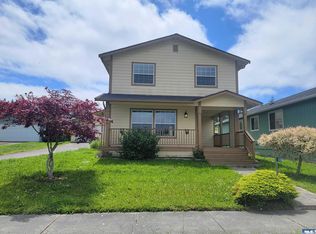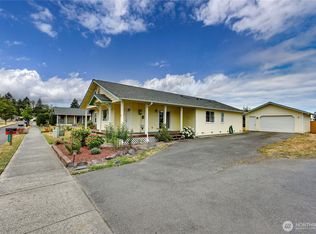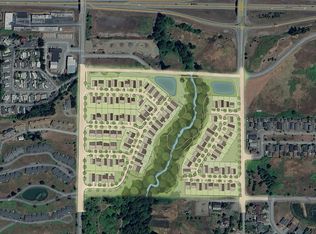Sold
Listed by:
Jody McLean,
Professional Rlty Srvcs Sequim
Bought with: Professional Rlty Srvcs Sequim
$425,000
31 Alpine Loop, Sequim, WA 98382
4beds
1,378sqft
Single Family Residence
Built in 2002
6,673.39 Square Feet Lot
$429,400 Zestimate®
$308/sqft
$2,339 Estimated rent
Home value
$429,400
$382,000 - $481,000
$2,339/mo
Zestimate® history
Loading...
Owner options
Explore your selling options
What's special
REDUCED-$50,000.00 for Instant EQUITY! Updated Sunny single-level 4-bedroom home in Sequim with modern finishes. Built in 2002 and remodeled in 2018. New Vinyl Plank flooring, main bedroom with ensuite, and 3 guest bedrooms with a full bath. Functional kitchen with bar counter. Large windows throughout. Covered outdoor deck with sunroom entry. Generator-ready. All appliance included, some furniture is negotiable in the purchase. Minimal maintenance yard with landscaping, Highland irrigation, & sprinkler system. Two-car 400sq' garage with storage. Easy access to Sequim's restaurants, shopping, beaches, parks, golf courses, & Discovery trail system via the adjacent Brownfield Road. 1378sq'. No HOA - Community Playground at end of road.
Zillow last checked: 8 hours ago
Listing updated: November 15, 2025 at 04:04am
Listed by:
Jody McLean,
Professional Rlty Srvcs Sequim
Bought with:
Michelle Mundee, 23028667
Professional Rlty Srvcs Sequim
Source: NWMLS,MLS#: 2400460
Facts & features
Interior
Bedrooms & bathrooms
- Bedrooms: 4
- Bathrooms: 2
- Full bathrooms: 2
- Main level bathrooms: 2
- Main level bedrooms: 4
Primary bedroom
- Level: Main
Bedroom
- Level: Main
Bedroom
- Level: Main
Bedroom
- Level: Main
Bathroom full
- Level: Main
Bathroom full
- Level: Main
Entry hall
- Level: Main
Kitchen with eating space
- Level: Main
Living room
- Level: Main
Utility room
- Level: Main
Heating
- Wall Unit(s), Electric
Cooling
- None
Appliances
- Included: Dishwasher(s), Disposal, Dryer(s), Refrigerator(s), Stove(s)/Range(s), Washer(s), Garbage Disposal, Water Heater: Electric, Water Heater Location: Closet
Features
- Bath Off Primary
- Flooring: Vinyl, Vinyl Plank
- Basement: None
- Has fireplace: No
Interior area
- Total structure area: 1,378
- Total interior livable area: 1,378 sqft
Property
Parking
- Total spaces: 2
- Parking features: Driveway, Detached Garage
- Garage spaces: 2
Features
- Levels: One
- Stories: 1
- Entry location: Main
- Patio & porch: Bath Off Primary, Security System, Solarium/Atrium, Water Heater, Wired for Generator
- Has view: Yes
- View description: Partial, Territorial
Lot
- Size: 6,673 sqft
- Dimensions: 71 x 94
- Features: Cul-De-Sac, Deck, Fenced-Partially, High Speed Internet, Irrigation, Patio
- Topography: Level
- Residential vegetation: Garden Space
Details
- Parcel number: 033029520220
- Zoning: R
- Zoning description: Jurisdiction: City
- Special conditions: Standard
- Other equipment: Wired for Generator
Construction
Type & style
- Home type: SingleFamily
- Architectural style: Traditional
- Property subtype: Single Family Residence
Materials
- Cement Planked, Wood Siding, Cement Plank
- Foundation: Concrete Ribbon
- Roof: Composition
Condition
- Good
- Year built: 2002
- Major remodel year: 2002
Utilities & green energy
- Electric: Company: City of Sequim
- Sewer: Sewer Connected, Company: City of Sequim
- Water: Public, Company: City of Sequim
- Utilities for property: Astound, Astound
Community & neighborhood
Security
- Security features: Security System
Community
- Community features: Playground
Location
- Region: Sequim
- Subdivision: Sequim
HOA & financial
HOA
- Association phone: 360-808-6212
Other
Other facts
- Listing terms: Cash Out,Conventional,FHA,State Bond,USDA Loan,VA Loan
- Cumulative days on market: 71 days
Price history
| Date | Event | Price |
|---|---|---|
| 10/15/2025 | Sold | $425,000-3.4%$308/sqft |
Source: | ||
| 9/11/2025 | Pending sale | $439,950$319/sqft |
Source: Olympic Listing Service #391015 Report a problem | ||
| 8/2/2025 | Price change | $439,950-10.2%$319/sqft |
Source: | ||
| 7/2/2025 | Listed for sale | $489,950+153.2%$356/sqft |
Source: | ||
| 3/28/2017 | Sold | $193,500-2.3%$140/sqft |
Source: Public Record Report a problem | ||
Public tax history
| Year | Property taxes | Tax assessment |
|---|---|---|
| 2024 | $3,001 +11.8% | $367,920 +5.2% |
| 2023 | $2,685 -0.8% | $349,807 +2.5% |
| 2022 | $2,705 +7.6% | $341,307 +27.2% |
Find assessor info on the county website
Neighborhood: 98382
Nearby schools
GreatSchools rating
- 8/10Helen Haller Elementary SchoolGrades: 3-5Distance: 1 mi
- 5/10Sequim Middle SchoolGrades: 6-8Distance: 1.2 mi
- 7/10Sequim Senior High SchoolGrades: 9-12Distance: 1 mi
Schools provided by the listing agent
- Middle: Sequim Mid
- High: Sequim Snr High
Source: NWMLS. This data may not be complete. We recommend contacting the local school district to confirm school assignments for this home.

Get pre-qualified for a loan
At Zillow Home Loans, we can pre-qualify you in as little as 5 minutes with no impact to your credit score.An equal housing lender. NMLS #10287.



