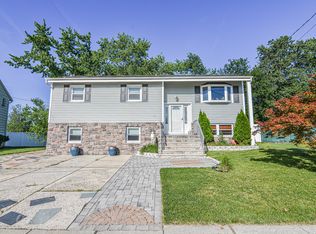Welcome to 31 Arden Road! This single family bi-level home features extended updated kitchen with granite counter top, ample cabinet space, extended eat-in-kitchen, vaulted ceilings in living room and dining room, hardwood floors, 3 bedrooms and 1 full bath. Downstairs you will enjoy a generous sized family room in addition to a home office, play room or 4th bedroom. This level also offers a 3/4 bath and laundry room. Walk out from your kitchen to an oversized deck leading down to your resort style backyard complete with inground pool, paver patio and park sized lawn! This home is a large family and entertainers dream!
This property is off market, which means it's not currently listed for sale or rent on Zillow. This may be different from what's available on other websites or public sources.
