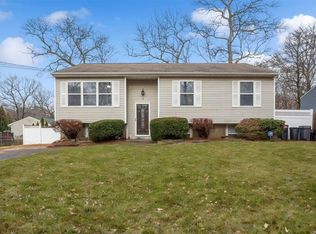Sold for $550,000
$550,000
31 Ashton Road, Medford, NY 11763
3beds
1,512sqft
Single Family Residence, Residential
Built in 1989
0.5 Acres Lot
$558,100 Zestimate®
$364/sqft
$3,407 Estimated rent
Home value
$558,100
$502,000 - $619,000
$3,407/mo
Zestimate® history
Loading...
Owner options
Explore your selling options
What's special
****OWNER RELOCATING **** COME SEE THIS CUSTOM BUILT CHARMING CAPE**** Home is on the boarder of Middle Island and Medford, This home features a covered front porch and sits on half of an acre of land with park like settings. Rear of property is connected to County land never to be built on. Enjoy your evenings sitting by the fire pit, (yes it is included),or having a BBQ on your patio. Eat in kitchen, all newer stainless steel appliances with "Life Proof" laminate flooring, bay window and French doors overlooking the country setting. Large living room has recessed lighting along with pellet stove that will decrease your heating bills for sure, along with wall to wall "Life Proof" carpeting.. Full bathroom on first floor. 3 bedroom on 2nd floor with wall to wall carpeting. 2 zone heat and Central air conditioning. Full basement, partially finished, utilities and workshop. 2 sheds are a gift. Rear yard is fenced, along with deer fence. Driveway is large enough for parking of at least 6 cars. Front gutters are rain guard. Convenient to all major highways, shopping and a short ride to the east end vineyards and ocean beaches. Home is in Excellent condition.
****LOW LOW Taxes are $9910.18 before star savings****.
Zillow last checked: 8 hours ago
Listing updated: December 02, 2025 at 11:04pm
Listed by:
Susan G. Belonzi 631-807-4979,
Realty Connect USA L I Inc 631-881-5160
Bought with:
Tiffany Almonte, 10401318655
Exit Realty Island Elite
Source: OneKey® MLS,MLS#: 898466
Facts & features
Interior
Bedrooms & bathrooms
- Bedrooms: 3
- Bathrooms: 1
- Full bathrooms: 1
Bedroom 1
- Description: Bright and Large primary bedroom with wall to wall carpeting
- Level: Second
Bedroom 2
- Description: 2nd bedroom with wall to wall carpeting
- Level: Second
Bedroom 3
- Description: 3rd bedroom with wall to wall carpeting
- Level: Second
Bathroom 1
- Description: Full bathroom
- Level: First
Basement
- Description: Full basement partially finished with utilities with washer dryer, oil tank, burner
- Level: Basement
Kitchen
- Description: Stainless steel appliances with laminate flooring, French doors overlooking park like grounds.
- Level: First
Living room
- Description: Wall to wall carpeting, recessed lighting, pellet stove.
- Level: First
Heating
- Baseboard, Oil
Cooling
- Central Air
Appliances
- Included: Dishwasher, Dryer, Electric Range, Refrigerator, Stainless Steel Appliance(s), Washer
- Laundry: In Basement
Features
- Eat-in Kitchen, Pantry
- Flooring: Carpet, Laminate
- Windows: Double Pane Windows
- Basement: Full,Partially Finished
- Attic: None
- Number of fireplaces: 1
- Fireplace features: Pellet Stove
Interior area
- Total structure area: 1,512
- Total interior livable area: 1,512 sqft
Property
Parking
- Total spaces: 6
- Parking features: Driveway
- Has uncovered spaces: Yes
Accessibility
- Accessibility features: Accessible Full Bath
Features
- Levels: Three Or More
- Patio & porch: Covered, Porch
- Exterior features: Rain Gutters
- Fencing: Back Yard
Lot
- Size: 0.50 Acres
- Dimensions: 100 x 190 var.
Details
- Parcel number: 0200528000600031000
- Special conditions: None
Construction
Type & style
- Home type: SingleFamily
- Architectural style: Cape Cod
- Property subtype: Single Family Residence, Residential
- Attached to another structure: Yes
Materials
- Foundation: Block
Condition
- Year built: 1989
Utilities & green energy
- Sewer: Cesspool
- Water: Public
- Utilities for property: Cable Available
Community & neighborhood
Location
- Region: Middle Island
Other
Other facts
- Listing agreement: Exclusive Right To Sell
Price history
| Date | Event | Price |
|---|---|---|
| 12/1/2025 | Sold | $550,000+10%$364/sqft |
Source: | ||
| 9/19/2025 | Pending sale | $499,999$331/sqft |
Source: | ||
| 9/9/2025 | Price change | $499,999-9.1%$331/sqft |
Source: | ||
| 8/25/2025 | Price change | $549,950-6%$364/sqft |
Source: | ||
| 8/15/2025 | Listed for sale | $585,000+53.9%$387/sqft |
Source: | ||
Public tax history
| Year | Property taxes | Tax assessment |
|---|---|---|
| 2024 | -- | $2,175 |
| 2023 | -- | $2,175 |
| 2022 | -- | $2,175 |
Find assessor info on the county website
Neighborhood: 11763
Nearby schools
GreatSchools rating
- 3/10C E Walters SchoolGrades: K-4Distance: 1.3 mi
- 2/10Longwood Junior High SchoolGrades: 7-8Distance: 2.1 mi
- 5/10Longwood High SchoolGrades: 9-12Distance: 1.7 mi
Schools provided by the listing agent
- Elementary: Longwood Middle School
- Middle: Longwood Junior High School
- High: Longwood High School
Source: OneKey® MLS. This data may not be complete. We recommend contacting the local school district to confirm school assignments for this home.
Get a cash offer in 3 minutes
Find out how much your home could sell for in as little as 3 minutes with a no-obligation cash offer.
Estimated market value$558,100
Get a cash offer in 3 minutes
Find out how much your home could sell for in as little as 3 minutes with a no-obligation cash offer.
Estimated market value
$558,100
