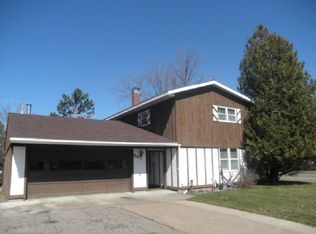Sold for $130,000
Street View
$130,000
31 Astor Rd, Babbitt, MN 55706
3beds
1,408sqft
Single Family Residence
Built in 1964
9,147.6 Square Feet Lot
$158,900 Zestimate®
$92/sqft
$1,672 Estimated rent
Home value
$158,900
$140,000 - $176,000
$1,672/mo
Zestimate® history
Loading...
Owner options
Explore your selling options
What's special
Lovingly cared for well maintained 3 bedroom, 1 bath home in a convenient Babbitt location close to all the city amenities. Enjoy your morning coffee in the 3 season porch overlooking the private back yard which offers plenty of space for a garden. The spacious kitchen, dining room and living room have an abundance of natural light flowing in. Updates include newer roof, electric, and hot water heater. Lower level has more than enough storage space. Convenient 2 stall attached garage with front and back garage doors. All you have to do is move in and enjoy the comforts of home.
Zillow last checked: 8 hours ago
Listing updated: September 08, 2025 at 04:14pm
Listed by:
Sherry Anderson 218-753-8985,
Vermilion Land Office, Inc
Bought with:
Zachary Hway, MN 40807635
Bear Island Realty LLC
Source: Lake Superior Area Realtors,MLS#: 6108980
Facts & features
Interior
Bedrooms & bathrooms
- Bedrooms: 3
- Bathrooms: 2
- Full bathrooms: 1
- 1/2 bathrooms: 1
Bedroom
- Level: Upper
- Area: 109.32 Square Feet
- Dimensions: 9.11 x 12
Bedroom
- Level: Upper
- Area: 98.21 Square Feet
- Dimensions: 8.11 x 12.11
Bedroom
- Level: Upper
- Area: 133.21 Square Feet
- Dimensions: 11 x 12.11
Dining room
- Level: Main
- Area: 121.1 Square Feet
- Dimensions: 10 x 12.11
Kitchen
- Level: Main
- Area: 95.16 Square Feet
- Dimensions: 7.8 x 12.2
Living room
- Level: Main
- Area: 245.83 Square Feet
- Dimensions: 12.11 x 20.3
Other
- Level: Main
- Area: 134.05 Square Feet
- Dimensions: 9.5 x 14.11
Heating
- Forced Air, Oil
Cooling
- Central Air
Appliances
- Included: Water Heater-Electric, Dryer, Exhaust Fan, Microwave, Range, Refrigerator, Washer
- Laundry: Dryer Hook-Ups, Washer Hookup
Features
- Basement: Full,Unfinished
- Has fireplace: No
Interior area
- Total interior livable area: 1,408 sqft
- Finished area above ground: 1,408
- Finished area below ground: 0
Property
Parking
- Total spaces: 2
- Parking features: Concrete, Attached
- Attached garage spaces: 2
Lot
- Size: 9,147 sqft
- Dimensions: 120 x 75
- Features: Some Trees, Level
- Residential vegetation: Partially Wooded
Details
- Additional structures: Storage Shed
- Foundation area: 704
- Parcel number: 1050010000520
Construction
Type & style
- Home type: SingleFamily
- Architectural style: Traditional
- Property subtype: Single Family Residence
Materials
- Vinyl, Frame/Wood
- Foundation: Concrete Perimeter
- Roof: Asphalt Shingle
Condition
- Previously Owned
- Year built: 1964
Utilities & green energy
- Electric: Minnesota Power
- Sewer: Public Sewer
- Water: Public
Community & neighborhood
Location
- Region: Babbitt
Other
Other facts
- Listing terms: Cash,Conventional,FHA,VA Loan
Price history
| Date | Event | Price |
|---|---|---|
| 8/14/2023 | Sold | $130,000+0.1%$92/sqft |
Source: | ||
| 6/28/2023 | Pending sale | $129,900$92/sqft |
Source: | ||
| 6/25/2023 | Listed for sale | $129,900$92/sqft |
Source: Range AOR #145279 Report a problem | ||
Public tax history
| Year | Property taxes | Tax assessment |
|---|---|---|
| 2024 | $1,776 +60.6% | $137,400 -7.2% |
| 2023 | $1,106 +31% | $148,100 +49.4% |
| 2022 | $844 -7.7% | $99,100 +22.3% |
Find assessor info on the county website
Neighborhood: 55706
Nearby schools
GreatSchools rating
- 5/10Babbitt Elementary SchoolGrades: PK-6Distance: 0.2 mi
- 6/10Northeast Range SecondaryGrades: 7-12Distance: 0.2 mi
Get pre-qualified for a loan
At Zillow Home Loans, we can pre-qualify you in as little as 5 minutes with no impact to your credit score.An equal housing lender. NMLS #10287.
