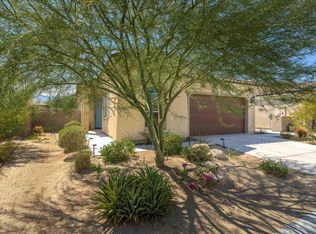Sold for $779,000
Listing Provided by:
Keith Powers DRE #01940642 714-402-1357,
Alta Realty Group CA, Inc
Bought with: Equity Union
$779,000
31 Barolo, Rancho Mirage, CA 92270
2beds
2,008sqft
Single Family Residence
Built in 2020
7,523 Square Feet Lot
$773,300 Zestimate®
$388/sqft
$5,840 Estimated rent
Home value
$773,300
$696,000 - $858,000
$5,840/mo
Zestimate® history
Loading...
Owner options
Explore your selling options
What's special
Zillow last checked: 8 hours ago
Listing updated: October 31, 2025 at 06:50pm
Listing Provided by:
Keith Powers DRE #01940642 714-402-1357,
Alta Realty Group CA, Inc
Bought with:
The Morgner Group, DRE #01863356
Equity Union
William Morgner, DRE #01863356
Equity Union
Source: CRMLS,MLS#: OC24251424 Originating MLS: California Regional MLS
Originating MLS: California Regional MLS
Facts & features
Interior
Bedrooms & bathrooms
- Bedrooms: 2
- Bathrooms: 2
- Full bathrooms: 2
- Main level bathrooms: 2
- Main level bedrooms: 2
Primary bedroom
- Features: Main Level Primary
Bedroom
- Features: All Bedrooms Down
Bedroom
- Features: Bedroom on Main Level
Bathroom
- Features: Bathtub, Dual Sinks, Enclosed Toilet, Separate Shower
Kitchen
- Features: Granite Counters, Kitchen Island, Kitchen/Family Room Combo, Pots & Pan Drawers
Other
- Features: Walk-In Closet(s)
Heating
- Central
Cooling
- Central Air
Appliances
- Included: Dishwasher, ENERGY STAR Qualified Appliances, Gas Cooktop, Disposal, Gas Oven, Gas Range, Ice Maker, Microwave, Refrigerator, Range Hood, Self Cleaning Oven, Water Softener, Tankless Water Heater, Water Purifier
- Laundry: Inside, Laundry Room
Features
- Tray Ceiling(s), Ceiling Fan(s), Separate/Formal Dining Room, Eat-in Kitchen, Granite Counters, Open Floorplan, Pantry, Recessed Lighting, All Bedrooms Down, Bedroom on Main Level, Main Level Primary, Walk-In Pantry, Walk-In Closet(s)
- Flooring: Carpet, Tile
- Windows: Double Pane Windows, Drapes, ENERGY STAR Qualified Windows
- Has fireplace: No
- Fireplace features: None
- Common walls with other units/homes: No Common Walls
Interior area
- Total interior livable area: 2,008 sqft
Property
Parking
- Total spaces: 2
- Parking features: Door-Single, Garage Faces Front, Garage
- Attached garage spaces: 2
Features
- Levels: One
- Stories: 1
- Entry location: Front
- Patio & porch: Concrete, Open, Patio
- Pool features: Community, Heated, Association
- Has spa: Yes
- Spa features: Association, Community, Heated
- Has view: Yes
- View description: Mountain(s), Neighborhood
Lot
- Size: 7,523 sqft
- Features: Drip Irrigation/Bubblers, Sprinklers In Rear, Sprinklers In Front, Landscaped, Sprinklers Timer
Details
- Parcel number: 673910044
- Special conditions: Standard
Construction
Type & style
- Home type: SingleFamily
- Property subtype: Single Family Residence
Materials
- Stucco
- Foundation: Slab
- Roof: Spanish Tile
Condition
- Turnkey
- New construction: No
- Year built: 2020
Utilities & green energy
- Electric: Photovoltaics on Grid, Photovoltaics Third-Party Owned
- Sewer: Public Sewer
- Water: Public
- Utilities for property: Cable Connected, Electricity Connected, Natural Gas Connected, Sewer Connected, Underground Utilities, Water Connected
Green energy
- Energy efficient items: Appliances
Community & neighborhood
Security
- Security features: Carbon Monoxide Detector(s), Fire Detection System, Fire Rated Drywall, Fire Sprinkler System, Gated with Guard, Gated Community, Gated with Attendant, 24 Hour Security, Smoke Detector(s)
Community
- Community features: Biking, Curbs, Gated, Pool
Senior living
- Senior community: Yes
Location
- Region: Rancho Mirage
- Subdivision: Del Webb Rm
HOA & financial
HOA
- Has HOA: Yes
- HOA fee: $445 monthly
- Amenities included: Bocce Court, Billiard Room, Controlled Access, Fitness Center, Game Room, Meeting Room, Meeting/Banquet/Party Room, Pickleball, Pool, Pet Restrictions, Pets Allowed, Security, Tennis Court(s)
- Association name: Del Webb Homeowner's Association
- Association phone: 951-746-5410
Other
Other facts
- Listing terms: Cash,Cash to New Loan,Conventional
- Road surface type: Paved
Price history
| Date | Event | Price |
|---|---|---|
| 4/7/2025 | Sold | $779,000-1.3%$388/sqft |
Source: | ||
| 3/20/2025 | Pending sale | $789,000$393/sqft |
Source: | ||
| 2/22/2025 | Contingent | $789,000$393/sqft |
Source: | ||
| 2/17/2025 | Price change | $789,000-1.3%$393/sqft |
Source: | ||
| 1/2/2025 | Listed for sale | $799,000$398/sqft |
Source: | ||
Public tax history
| Year | Property taxes | Tax assessment |
|---|---|---|
| 2025 | $8,488 +0.1% | $523,852 +2% |
| 2024 | $8,480 -0.2% | $513,581 +2% |
| 2023 | $8,493 +1.3% | $503,512 +2% |
Find assessor info on the county website
Neighborhood: 92270
Nearby schools
GreatSchools rating
- 7/10Sunny Sands Elementary SchoolGrades: K-5Distance: 2.2 mi
- 4/10Nellie N. Coffman Middle SchoolGrades: 6-8Distance: 1.8 mi
- 6/10Rancho Mirage HighGrades: 9-12Distance: 1.3 mi
Get a cash offer in 3 minutes
Find out how much your home could sell for in as little as 3 minutes with a no-obligation cash offer.
Estimated market value$773,300
Get a cash offer in 3 minutes
Find out how much your home could sell for in as little as 3 minutes with a no-obligation cash offer.
Estimated market value
$773,300
