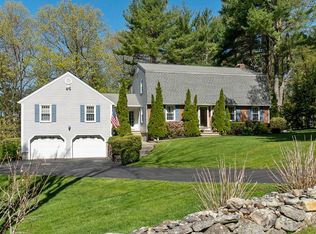Sold for $570,000 on 07/10/25
$570,000
31 Battles Rd, Westminster, MA 01473
4beds
1,916sqft
Single Family Residence
Built in 1974
1.07 Acres Lot
$581,100 Zestimate®
$297/sqft
$3,566 Estimated rent
Home value
$581,100
$535,000 - $633,000
$3,566/mo
Zestimate® history
Loading...
Owner options
Explore your selling options
What's special
Wonderful offering with water views in Westminster! Enjoy the privacy of this 4 bedroom 2.5 bath Colonial located on a dead end scenic road. The first floor offers a front to back open concept kitchen and dining area with a large picture window overlooking Round Meadow Pond. This kitchen compliments any chef with an additional prep sink, wall oven, and propane gas cooktop island with seating area. The generously sized livingroom offers the warmth and ambiance with a propane gas fireplace. The 1st fl is completed with a half bath, large bedroom, and walk out access to the back deck. When it is time to retire, the 2nd level offers a primary suite with WIC and full bath. There are 2 additional bedrooms and full bath to share. If extra space is desired, find relaxation in the open area flex room overlooking the main level. High end Buderus heating system with hot water tank. Newer roof. Westminster is known for Mt Wachusett and stunning landscape. Welcome home!
Zillow last checked: 8 hours ago
Listing updated: July 10, 2025 at 05:22pm
Listed by:
Laura Rakauskas 978-621-9532,
Berkshire Hathaway HomeServices Commonwealth Real Estate 508-834-1500
Bought with:
Gabriele Luzzi
Berkshire Hathaway HomeServices Commonwealth Real Estate
Source: MLS PIN,MLS#: 73386097
Facts & features
Interior
Bedrooms & bathrooms
- Bedrooms: 4
- Bathrooms: 3
- Full bathrooms: 2
- 1/2 bathrooms: 1
- Main level bedrooms: 1
Primary bedroom
- Features: Bathroom - Full, Walk-In Closet(s), Flooring - Wall to Wall Carpet
- Level: Second
- Area: 228
- Dimensions: 19 x 12
Bedroom 2
- Features: Flooring - Wall to Wall Carpet
- Level: Second
- Area: 99
- Dimensions: 11 x 9
Bedroom 3
- Features: Flooring - Wall to Wall Carpet
- Level: Second
- Area: 132
- Dimensions: 12 x 11
Bedroom 4
- Features: Flooring - Wall to Wall Carpet
- Level: Main,First
- Area: 228
- Dimensions: 19 x 12
Primary bathroom
- Features: Yes
Bathroom 1
- Features: Bathroom - Half
- Level: First
- Area: 36
- Dimensions: 6 x 6
Bathroom 2
- Features: Bathroom - Full, Bathroom - With Shower Stall
- Level: Second
- Area: 56
- Dimensions: 8 x 7
Bathroom 3
- Features: Bathroom - Full, Bathroom - With Tub & Shower
- Level: Second
- Area: 64
- Dimensions: 8 x 8
Dining room
- Features: Flooring - Hardwood
- Level: First
- Area: 144
- Dimensions: 12 x 12
Family room
- Features: Flooring - Wall to Wall Carpet, Open Floorplan, Recessed Lighting
- Level: Second
- Area: 84
- Dimensions: 12 x 7
Kitchen
- Features: Flooring - Hardwood, Window(s) - Picture, Balcony / Deck, Kitchen Island, Recessed Lighting
- Level: First
- Area: 192
- Dimensions: 16 x 12
Living room
- Features: Flooring - Hardwood
- Level: First
- Area: 276
- Dimensions: 23 x 12
Heating
- Baseboard, Oil
Cooling
- Central Air
Appliances
- Laundry: In Basement, Electric Dryer Hookup
Features
- Basement: Walk-Out Access,Garage Access,Radon Remediation System
- Number of fireplaces: 1
- Fireplace features: Living Room
Interior area
- Total structure area: 1,916
- Total interior livable area: 1,916 sqft
- Finished area above ground: 1,916
Property
Parking
- Total spaces: 10
- Parking features: Under, Paved Drive
- Attached garage spaces: 1
- Uncovered spaces: 9
Features
- Patio & porch: Deck - Composite, Patio
- Exterior features: Deck - Composite, Patio, Rain Gutters, Storage, Stone Wall
- Has view: Yes
- View description: Scenic View(s)
Lot
- Size: 1.07 Acres
- Features: Level
Details
- Parcel number: M:111 B: L:12,3649100
- Zoning: R1
Construction
Type & style
- Home type: SingleFamily
- Architectural style: Colonial
- Property subtype: Single Family Residence
Materials
- Foundation: Concrete Perimeter
- Roof: Shingle
Condition
- Year built: 1974
Utilities & green energy
- Electric: Circuit Breakers
- Sewer: Private Sewer
- Water: Public
- Utilities for property: for Gas Range, for Electric Dryer
Community & neighborhood
Community
- Community features: Walk/Jog Trails, Stable(s), Conservation Area, Highway Access
Location
- Region: Westminster
Price history
| Date | Event | Price |
|---|---|---|
| 7/10/2025 | Sold | $570,000+5.6%$297/sqft |
Source: MLS PIN #73386097 Report a problem | ||
| 6/13/2025 | Contingent | $539,900$282/sqft |
Source: MLS PIN #73386097 Report a problem | ||
| 6/5/2025 | Listed for sale | $539,900+44%$282/sqft |
Source: MLS PIN #73386097 Report a problem | ||
| 6/25/2020 | Sold | $375,000$196/sqft |
Source: Public Record Report a problem | ||
| 5/20/2020 | Pending sale | $375,000$196/sqft |
Source: Keller Williams Realty North Central #72657634 Report a problem | ||
Public tax history
| Year | Property taxes | Tax assessment |
|---|---|---|
| 2025 | $5,560 +4.8% | $452,000 +4.5% |
| 2024 | $5,304 -0.6% | $432,600 +5.9% |
| 2023 | $5,336 -2.3% | $408,600 +18.2% |
Find assessor info on the county website
Neighborhood: 01473
Nearby schools
GreatSchools rating
- 4/10Westminster Elementary SchoolGrades: 2-5Distance: 1 mi
- 6/10Overlook Middle SchoolGrades: 6-8Distance: 4.5 mi
- 8/10Oakmont Regional High SchoolGrades: 9-12Distance: 4.4 mi
Schools provided by the listing agent
- Elementary: Westminster
- Middle: Overlook
- High: Oakmont Reg Hs
Source: MLS PIN. This data may not be complete. We recommend contacting the local school district to confirm school assignments for this home.

Get pre-qualified for a loan
At Zillow Home Loans, we can pre-qualify you in as little as 5 minutes with no impact to your credit score.An equal housing lender. NMLS #10287.
Sell for more on Zillow
Get a free Zillow Showcase℠ listing and you could sell for .
$581,100
2% more+ $11,622
With Zillow Showcase(estimated)
$592,722