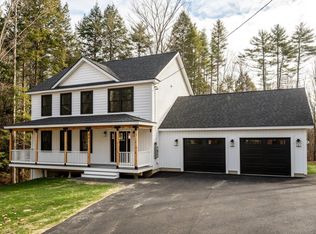New rood just put on! Solid one-owner 4 bedroom house on nearly an acre offers space for everyone - inside and out! Unusual for its time, this home's first floor is completely open concept with a large kitchen, breakfast bar, dining room and huge front to back living room. A half bath with laundry on the first floor and good-sized rear deck make this home ideal for hosting get-togethers or having friends and family visit. Upstairs you will find 4 bedrooms, including a large master with his & hers closets. The full, walk-out basement has plenty of room for storage or a workshop, and one side offers a finished & heated family room/office. With the future in mind, the house was located on the lot, designed & built to accommodate the addition of an attached breezeway to a two-car garage, and there is also stubbing in the basement for another bath. Nestled in a tranquil country setting, yet close to shopping and turnpike access, you and your pets will feel completely at home here!
This property is off market, which means it's not currently listed for sale or rent on Zillow. This may be different from what's available on other websites or public sources.
