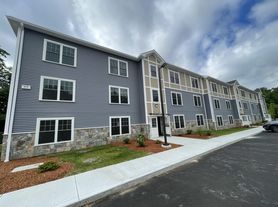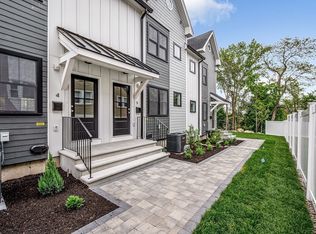Completely renovated down to the studs, this 2 bedroom, 1 bath single unit home located on a lightly wooded level corner lot in the Nabnasset section of Westford, with award winning schools and very close proximity to Lake Nabnasset. Local area amenities include shopping, restaurants, golf courses, ski/tubing area, and conservation/biking trails. Unit is equipped with new washer/dryer, all new SS appliances, new cabinets, bathroom, flooring and so on....... No pets, references and credit check required. Utilities not included except water. Home is equipped with mini split heating/air conditioning system.
1 year
House for rent
Accepts Zillow applications
$3,000/mo
31 Birch Rd, Westford, MA 01886
2beds
828sqft
This listing now includes required monthly fees in the total monthly price. Price shown reflects the lease term provided. Learn more|
Single family residence
Available now
No pets
Central air
Hookups laundry
Off street parking
Heat pump
What's special
New cabinets
- 4 days |
- -- |
- -- |
Zillow last checked: 10 hours ago
Listing updated: February 20, 2026 at 09:38pm
Travel times
Facts & features
Interior
Bedrooms & bathrooms
- Bedrooms: 2
- Bathrooms: 1
- Full bathrooms: 1
Heating
- Heat Pump
Cooling
- Central Air
Appliances
- Included: Dishwasher, Microwave, Oven, Refrigerator, WD Hookup
- Laundry: Hookups
Features
- WD Hookup
- Flooring: Hardwood, Tile
Interior area
- Total interior livable area: 828 sqft
Property
Parking
- Parking features: Off Street
- Details: Contact manager
Features
- Exterior features: Lawn, No Utilities included in rent, Water included in rent
Details
- Parcel number: WFORM00730P0104S0000
Construction
Type & style
- Home type: SingleFamily
- Property subtype: Single Family Residence
Utilities & green energy
- Utilities for property: Water
Community & HOA
Location
- Region: Westford
Financial & listing details
- Lease term: 1 Year
Price history
| Date | Event | Price |
|---|---|---|
| 2/20/2026 | Listed for rent | $3,000$4/sqft |
Source: Zillow Rentals Report a problem | ||
| 9/23/2025 | Sold | $403,426-10.2%$487/sqft |
Source: MLS PIN #73401473 Report a problem | ||
| 8/8/2025 | Price change | $449,000-0.2%$542/sqft |
Source: MLS PIN #73401473 Report a problem | ||
| 7/9/2025 | Listed for sale | $450,000$543/sqft |
Source: MLS PIN #73401473 Report a problem | ||
Neighborhood: 01886
Nearby schools
GreatSchools rating
- NANabnasset SchoolGrades: PK-2Distance: 0.4 mi
- 8/10Stony Brook SchoolGrades: 6-8Distance: 1.8 mi
- 9/10Westford AcademyGrades: 9-12Distance: 3.3 mi

