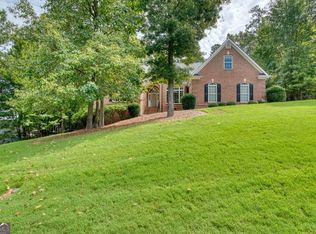Closed
$535,000
31 Bluff Mountain Dr SW, Rome, GA 30165
5beds
3,491sqft
Single Family Residence
Built in 2001
0.6 Acres Lot
$527,500 Zestimate®
$153/sqft
$3,150 Estimated rent
Home value
$527,500
$433,000 - $649,000
$3,150/mo
Zestimate® history
Loading...
Owner options
Explore your selling options
What's special
Nestled in a picturesque mountainside subdivision just minutes from downtown Rome, this spacious 3,491 sq ft home offers the perfect blend of elegance and comfort with gorgeous mountain views. Step into a bright foyer framed by classical columns opening into a vaulted family room featuring a marble gas-log fireplace and gleaming hardwood floors. With 5 bedrooms, 3.5 baths, and a finished basement, there's room for everyone - plus bonus spaces ideal for a home office, gym, craft room, storage and media area. Enjoy year-round outdoor living on the screened porch and the expansive deck with hot tub, overlooking the fenced, private backyard. A rare blend of privacy, space, and location. Don't miss this rare opportunity for scenic living just moments from the heart of Rome!
Zillow last checked: 8 hours ago
Listing updated: September 04, 2025 at 12:22pm
Listed by:
Thomas Sipp 706-346-4077,
Hardy Realty & Development Company
Bought with:
Felicia Terhune, 385217
Elite Group Georgia
Source: GAMLS,MLS#: 10539306
Facts & features
Interior
Bedrooms & bathrooms
- Bedrooms: 5
- Bathrooms: 4
- Full bathrooms: 3
- 1/2 bathrooms: 1
- Main level bathrooms: 2
- Main level bedrooms: 3
Dining room
- Features: Separate Room
Kitchen
- Features: Solid Surface Counters
Heating
- Electric, Natural Gas, Zoned
Cooling
- Ceiling Fan(s), Central Air, Electric, Zoned
Appliances
- Included: Dishwasher, Disposal, Dryer, Microwave, Oven/Range (Combo), Refrigerator, Washer
- Laundry: In Hall
Features
- Bookcases, Double Vanity, High Ceilings, Master On Main Level, Separate Shower, Split Bedroom Plan, Vaulted Ceiling(s), Walk-In Closet(s)
- Flooring: Carpet, Hardwood, Tile
- Windows: Double Pane Windows
- Basement: Bath Finished,Exterior Entry,Finished,Interior Entry,Unfinished
- Attic: Pull Down Stairs
- Number of fireplaces: 1
- Fireplace features: Gas Log
Interior area
- Total structure area: 3,491
- Total interior livable area: 3,491 sqft
- Finished area above ground: 2,190
- Finished area below ground: 1,301
Property
Parking
- Total spaces: 2
- Parking features: Attached, Garage, Garage Door Opener, Kitchen Level, Storage
- Has attached garage: Yes
Features
- Levels: One
- Stories: 1
- Patio & porch: Deck, Porch, Screened
- Exterior features: Balcony
- Has private pool: Yes
- Pool features: Pool/Spa Combo
- Has spa: Yes
- Spa features: Bath
- Fencing: Back Yard,Chain Link
- Has view: Yes
- View description: Mountain(s)
Lot
- Size: 0.60 Acres
- Features: Sloped
- Residential vegetation: Grassed, Partially Wooded
Details
- Parcel number: I14X 122
Construction
Type & style
- Home type: SingleFamily
- Architectural style: Contemporary
- Property subtype: Single Family Residence
Materials
- Brick
- Foundation: Block, Slab
- Roof: Composition
Condition
- Resale
- New construction: No
- Year built: 2001
Utilities & green energy
- Electric: 220 Volts
- Sewer: Public Sewer
- Water: Public
- Utilities for property: Cable Available, Electricity Available, High Speed Internet, Natural Gas Available, Phone Available, Sewer Available, Sewer Connected, Underground Utilities, Water Available
Community & neighborhood
Security
- Security features: Smoke Detector(s)
Community
- Community features: Street Lights
Location
- Region: Rome
- Subdivision: Mountain Crest
Other
Other facts
- Listing agreement: Exclusive Right To Sell
- Listing terms: 1031 Exchange,Cash,Conventional,FHA
Price history
| Date | Event | Price |
|---|---|---|
| 9/3/2025 | Sold | $535,000-2.6%$153/sqft |
Source: | ||
| 8/17/2025 | Pending sale | $549,000$157/sqft |
Source: | ||
| 6/25/2025 | Price change | $549,000-5.2%$157/sqft |
Source: | ||
| 6/8/2025 | Listed for sale | $579,000$166/sqft |
Source: | ||
Public tax history
Tax history is unavailable.
Neighborhood: 30165
Nearby schools
GreatSchools rating
- 5/10Elm Street Elementary SchoolGrades: PK-6Distance: 1.2 mi
- 5/10Rome Middle SchoolGrades: 7-8Distance: 3.9 mi
- 6/10Rome High SchoolGrades: 9-12Distance: 3.8 mi
Schools provided by the listing agent
- Elementary: Elm Street
- Middle: Rome
- High: Rome
Source: GAMLS. This data may not be complete. We recommend contacting the local school district to confirm school assignments for this home.
Get pre-qualified for a loan
At Zillow Home Loans, we can pre-qualify you in as little as 5 minutes with no impact to your credit score.An equal housing lender. NMLS #10287.
