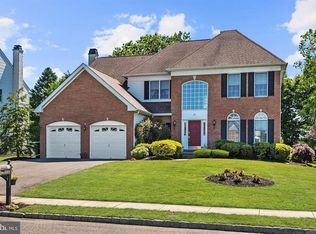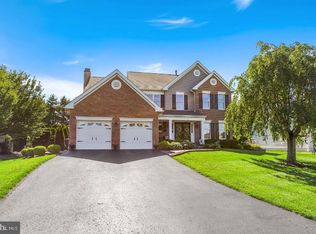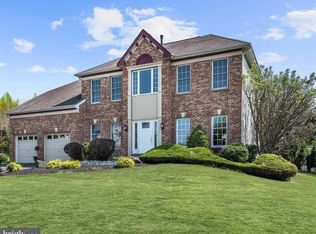Sold for $1,125,000
$1,125,000
31 Bramley Rd, Moorestown, NJ 08057
4beds
3,237sqft
Single Family Residence
Built in 2000
0.31 Acres Lot
$1,144,000 Zestimate®
$348/sqft
$4,845 Estimated rent
Home value
$1,144,000
$1.05M - $1.25M
$4,845/mo
Zestimate® history
Loading...
Owner options
Explore your selling options
What's special
Multiple offers received. The seller is asking for Final and Best Offers to be presented by 5pm Monday, June 9th. Absolutely stunning home in desirable Moorestown Hunt! This 4 bedroom, 2.5 bath home has been beautifully updated over the last few years. There are gorgeous hardwood floors throughout most of the first floor. The kitchen has been updated with new quartz countertop, new backsplash, pendant lighting over the peninsula and stainless steel appliances. The powder room was just renovated in 2025. The family room offers a wood burning fireplace while the breathtaking solarium addition with volume ceiling offers an electric fireplace. Upstairs you will find four spacious bedrooms including a primary suite with a walk in closet and an ensuite bathroom that was fully renovated in 2023. Three other generous sized bedrooms are serviced by a fully renovated hall bathroom (2020). The basement offers two finished rooms with new carpeting (2021) and there is plenty of unfinished space for all of your storage needs. The two-car garage has new garage doors, PVC trim and openers (2021). The beautifully landscaped lot is fully fenced and has an irrigation system (2022). Other highlights include a renovated mudroom (2024), water heater replaced (2021), new shed (2024) a whole house surge protector (2024), a reverse osmosis water filter (2020) and a beautiful TimberTech/Azek front porch renovation (2022).
Zillow last checked: 8 hours ago
Listing updated: August 11, 2025 at 12:06pm
Listed by:
Cindy Lombardo-Emmel 609-977-5862,
Coldwell Banker Realty
Bought with:
Gina Kassak, 339319
Coldwell Banker Realty
Source: Bright MLS,MLS#: NJBL2088284
Facts & features
Interior
Bedrooms & bathrooms
- Bedrooms: 4
- Bathrooms: 3
- Full bathrooms: 2
- 1/2 bathrooms: 1
- Main level bathrooms: 1
Primary bedroom
- Level: Upper
Bedroom 2
- Level: Upper
Bedroom 3
- Level: Upper
Bedroom 4
- Level: Upper
Other
- Features: Fireplace - Electric
- Level: Main
Dining room
- Features: Flooring - Solid Hardwood
- Level: Main
Family room
- Features: Fireplace - Wood Burning, Flooring - Solid Hardwood
- Level: Main
Kitchen
- Features: Countertop(s) - Quartz, Flooring - Solid Hardwood, Kitchen - Gas Cooking, Recessed Lighting, Lighting - Pendants
- Level: Main
Living room
- Features: Flooring - Solid Hardwood
- Level: Main
Study
- Level: Main
Heating
- Forced Air, Natural Gas
Cooling
- Central Air, Natural Gas
Appliances
- Included: Microwave, Dishwasher, Dryer, Oven/Range - Gas, Stainless Steel Appliance(s), Washer, Water Heater, Gas Water Heater
- Laundry: Main Level
Features
- Attic/House Fan, Ceiling Fan(s), Family Room Off Kitchen, Primary Bath(s), Recessed Lighting, Upgraded Countertops, Walk-In Closet(s)
- Flooring: Carpet, Ceramic Tile, Hardwood, Wood
- Windows: Window Treatments
- Basement: Concrete,Full,Interior Entry,Partially Finished
- Number of fireplaces: 2
- Fireplace features: Wood Burning, Electric
Interior area
- Total structure area: 3,237
- Total interior livable area: 3,237 sqft
- Finished area above ground: 2,737
- Finished area below ground: 500
Property
Parking
- Total spaces: 2
- Parking features: Garage Faces Front, Driveway, Attached
- Attached garage spaces: 2
- Has uncovered spaces: Yes
Accessibility
- Accessibility features: None
Features
- Levels: Two
- Stories: 2
- Patio & porch: Patio, Porch
- Exterior features: Lighting, Sidewalks, Street Lights, Underground Lawn Sprinkler
- Pool features: None
Lot
- Size: 0.31 Acres
- Dimensions: 80.00 x 170.00
Details
- Additional structures: Above Grade, Below Grade
- Parcel number: 220890600031
- Zoning: RESIDENTIAL
- Special conditions: Standard
Construction
Type & style
- Home type: SingleFamily
- Architectural style: Colonial
- Property subtype: Single Family Residence
Materials
- Vinyl Siding
- Foundation: Concrete Perimeter
- Roof: Asphalt,Shingle
Condition
- Excellent
- New construction: No
- Year built: 2000
Utilities & green energy
- Electric: 200+ Amp Service
- Sewer: Public Sewer
- Water: Public
- Utilities for property: Cable Available, Electricity Available, Natural Gas Available, Phone Available, Underground Utilities, Water Available, Sewer Available
Community & neighborhood
Security
- Security features: Fire Sprinkler System
Location
- Region: Moorestown
- Subdivision: Moorestown Hunt
- Municipality: MOORESTOWN TWP
Other
Other facts
- Listing agreement: Exclusive Right To Sell
- Listing terms: Cash,Conventional
- Ownership: Fee Simple
Price history
| Date | Event | Price |
|---|---|---|
| 10/7/2025 | Sold | $1,125,000$348/sqft |
Source: Public Record Report a problem | ||
| 8/1/2025 | Sold | $1,125,000+12.5%$348/sqft |
Source: | ||
| 6/14/2025 | Pending sale | $999,900$309/sqft |
Source: | ||
| 6/6/2025 | Listed for sale | $999,900+52.7%$309/sqft |
Source: | ||
| 5/4/2020 | Sold | $655,000+119.7%$202/sqft |
Source: Public Record Report a problem | ||
Public tax history
| Year | Property taxes | Tax assessment |
|---|---|---|
| 2025 | $15,348 +3.1% | $541,000 |
| 2024 | $14,883 | $541,000 |
| 2023 | -- | $541,000 |
Find assessor info on the county website
Neighborhood: 08057
Nearby schools
GreatSchools rating
- 6/10Moorestown Upper Elementary SchoolGrades: 4-6Distance: 0.2 mi
- 7/10Wm Allen Iii Middle SchoolGrades: 7-8Distance: 1.4 mi
- 8/10Moorestown High SchoolGrades: 9-12Distance: 1.2 mi
Schools provided by the listing agent
- Elementary: South Valley E.s.
- Middle: Wm Allen M.s.
- High: Moorestown H.s.
- District: Moorestown Township Public Schools
Source: Bright MLS. This data may not be complete. We recommend contacting the local school district to confirm school assignments for this home.
Get a cash offer in 3 minutes
Find out how much your home could sell for in as little as 3 minutes with a no-obligation cash offer.
Estimated market value$1,144,000
Get a cash offer in 3 minutes
Find out how much your home could sell for in as little as 3 minutes with a no-obligation cash offer.
Estimated market value
$1,144,000


