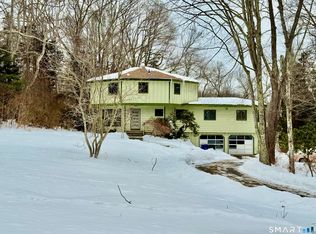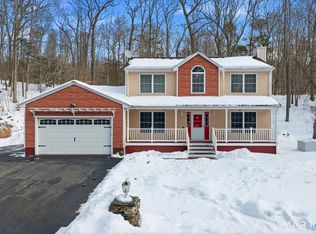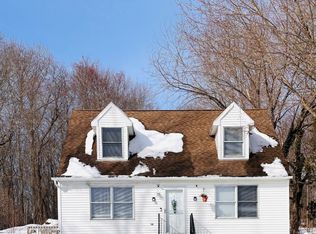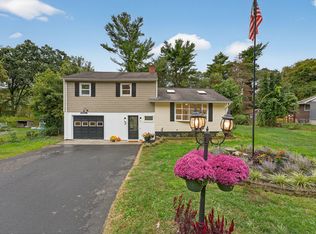Spacious and updated split-level home offering flexible living across two finished levels, ideal for potential multi-generational living with two kitchens. The main living area features an open and inviting layout with a bright living room, dining area, and updated kitchen with white cabinetry, stone countertops, and stainless steel appliances. Multiple bedrooms are thoughtfully arranged for privacy, including a generous primary bedroom. The lower level provides additional living space with its own kitchen, making it well suited for extended household arrangements, guest accommodations, or added flexibility. This level also offers space ideal for a family room, recreation area, or home office, with convenient access to the attached two-car garage. Updated bathrooms, recessed lighting, and durable flooring enhance both style and functionality throughout. Set on a private, wooded lot, the property offers a peaceful outdoor setting with ample yard space and a rear patio area. Attached garage, paved driveway, and multiple exterior access points add everyday convenience. Conveniently located near local amenities, schools, and commuter routes.
For sale
$560,000
31 Branch Hill Road, Preston, CT 06365
4beds
2,606sqft
Est.:
Single Family Residence
Built in 1973
1 Acres Lot
$562,100 Zestimate®
$215/sqft
$-- HOA
What's special
Recessed lightingAttached garagePaved drivewayMultiple exterior access pointsUpdated bathroomsGenerous primary bedroomOpen and inviting layout
- 47 days |
- 1,919 |
- 93 |
Zillow last checked: 8 hours ago
Listing updated: January 30, 2026 at 03:59pm
Listed by:
Joe Malerba (860)912-7315,
eXp Realty 866-828-3951
Source: Smart MLS,MLS#: 24146919
Tour with a local agent
Facts & features
Interior
Bedrooms & bathrooms
- Bedrooms: 4
- Bathrooms: 2
- Full bathrooms: 2
Primary bedroom
- Level: Main
Bedroom
- Level: Main
Bedroom
- Level: Main
Bedroom
- Level: Lower
Dining room
- Level: Main
Family room
- Level: Lower
Great room
- Level: Lower
Kitchen
- Level: Main
Kitchen
- Level: Upper
Living room
- Level: Main
Heating
- Hot Water, Oil
Cooling
- None
Appliances
- Included: Oven/Range, Refrigerator, Water Heater
Features
- Wired for Data, Open Floorplan
- Basement: Full,Heated,Storage Space,Interior Entry,Partially Finished,Liveable Space,Concrete
- Attic: Storage,Pull Down Stairs
- Number of fireplaces: 2
Interior area
- Total structure area: 2,606
- Total interior livable area: 2,606 sqft
- Finished area above ground: 2,606
Property
Lot
- Size: 1 Acres
- Features: Dry, Level
Details
- Parcel number: 1559926
- Zoning: R-60
Construction
Type & style
- Home type: SingleFamily
- Architectural style: Ranch
- Property subtype: Single Family Residence
Materials
- Vinyl Siding
- Foundation: Concrete Perimeter, Raised
- Roof: Asphalt
Condition
- New construction: No
- Year built: 1973
Utilities & green energy
- Sewer: Septic Tank
- Water: Well
Community & HOA
HOA
- Has HOA: No
Location
- Region: Preston
Financial & listing details
- Price per square foot: $215/sqft
- Tax assessed value: $238,070
- Annual tax amount: $5,978
- Date on market: 1/3/2026
Estimated market value
$562,100
$534,000 - $590,000
$2,511/mo
Price history
Price history
| Date | Event | Price |
|---|---|---|
| 1/30/2026 | Listed for sale | $560,000$215/sqft |
Source: | ||
| 1/30/2026 | Contingent | $560,000$215/sqft |
Source: eXp Realty #24146919 Report a problem | ||
| 1/30/2026 | Pending sale | $560,000$215/sqft |
Source: | ||
| 1/3/2026 | Listed for sale | $560,000+103.6%$215/sqft |
Source: | ||
| 6/12/2025 | Sold | $275,000-8.3%$106/sqft |
Source: | ||
| 6/12/2025 | Pending sale | $299,900$115/sqft |
Source: | ||
| 5/27/2025 | Price change | $299,900-14.3%$115/sqft |
Source: | ||
| 5/15/2025 | Listed for sale | $349,900$134/sqft |
Source: | ||
Public tax history
Public tax history
| Year | Property taxes | Tax assessment |
|---|---|---|
| 2025 | $5,978 +7.4% | $238,070 |
| 2024 | $5,564 +1.8% | $238,070 |
| 2023 | $5,464 +15.1% | $238,070 +39.8% |
| 2022 | $4,748 +3.5% | $170,300 |
| 2021 | $4,588 +0.2% | $170,300 |
| 2020 | $4,581 +1.8% | $170,300 |
| 2019 | $4,501 +1.5% | $170,300 |
| 2018 | $4,433 +17.1% | $170,300 +8% |
| 2017 | $3,785 +4.4% | $157,700 |
| 2015 | $3,627 -0.6% | $157,700 |
| 2014 | $3,649 -2.4% | $157,700 |
| 2013 | $3,737 -2.2% | $157,700 -19.8% |
| 2012 | $3,822 | $196,700 |
| 2011 | $3,822 +1% | $196,700 |
| 2010 | $3,785 +1.5% | $196,700 |
| 2009 | $3,729 +5.4% | $196,700 |
| 2008 | $3,537 +12% | $196,700 +63.1% |
| 2007 | $3,159 +1.9% | $120,600 |
| 2005 | $3,099 +4% | $120,600 |
| 2004 | $2,979 +25.7% | $120,600 +22.2% |
| 2002 | $2,369 +10.3% | $98,700 |
| 2001 | $2,147 | $98,700 |
Find assessor info on the county website
BuyAbility℠ payment
Est. payment
$3,453/mo
Principal & interest
$2678
Property taxes
$775
Climate risks
Neighborhood: 06365
Nearby schools
GreatSchools rating
- 5/10Preston Veterans' Memorial SchoolGrades: PK-5Distance: 1.8 mi
- 5/10Preston Plains SchoolGrades: 6-8Distance: 1.5 mi





