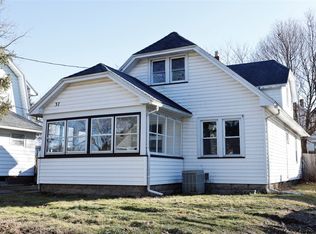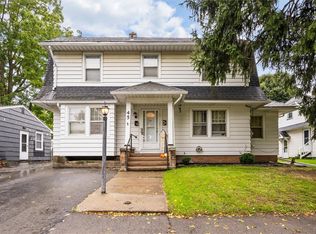Closed
$150,000
31 Broderick Dr, Rochester, NY 14622
2beds
904sqft
Single Family Residence
Built in 1930
4,791.6 Square Feet Lot
$153,300 Zestimate®
$166/sqft
$1,525 Estimated rent
Maximize your home sale
Get more eyes on your listing so you can sell faster and for more.
Home value
$153,300
$143,000 - $164,000
$1,525/mo
Zestimate® history
Loading...
Owner options
Explore your selling options
What's special
Welcome to 31 Broderick Drive – located in the heart of the highly desirable Sea Breeze neighborhood, this charming bungalow is full of updates and ready to impress! Enjoy close access to the beautiful Irondequoit Bay, Sea Breeze and Durand Eastman Park. Step into a warm and inviting dining area that flows seamlessly into a bright and airy living room, highlighted by a large bay window offering tons of natural light. Newer plank flooring, fresh paint, and updated windows offer a comfortable modern environment.
The kitchen is both stylish and functional, featuring new stainless steel appliances and a spacious walk-in pantry. Outside, enjoy your fully fenced backyard – and all the privacy you need on the deck, perfect for this summers entertainment. With low-maintenance siding and landscaping, this home offers ease of upkeep! Showings begin 30 July @ 12 noon, Delayed negotiations are due August 6th at 12 noon.
Zillow last checked: 8 hours ago
Listing updated: October 01, 2025 at 09:07am
Listed by:
Joseph Skelly 607-725-7633,
Coldwell Banker Custom Realty
Bought with:
Nunzio Salafia, 10491200430
RE/MAX Plus
Source: NYSAMLSs,MLS#: R1624804 Originating MLS: Rochester
Originating MLS: Rochester
Facts & features
Interior
Bedrooms & bathrooms
- Bedrooms: 2
- Bathrooms: 1
- Full bathrooms: 1
- Main level bathrooms: 1
- Main level bedrooms: 2
Heating
- Gas, Forced Air
Cooling
- Window Unit(s)
Appliances
- Included: Electric Oven, Electric Range, Gas Water Heater
- Laundry: Main Level
Features
- Separate/Formal Dining Room, Walk-In Pantry, Natural Woodwork, Main Level Primary
- Flooring: Luxury Vinyl
- Windows: Thermal Windows
- Basement: Full,Sump Pump
- Has fireplace: No
Interior area
- Total structure area: 904
- Total interior livable area: 904 sqft
Property
Parking
- Parking features: No Garage
Features
- Levels: One
- Stories: 1
- Patio & porch: Deck
- Exterior features: Blacktop Driveway, Deck, Fully Fenced
- Fencing: Full
Lot
- Size: 4,791 sqft
- Dimensions: 50 x 100
- Features: Near Public Transit, Rectangular, Rectangular Lot, Residential Lot
Details
- Additional structures: Shed(s), Storage
- Parcel number: 2634000621500003069000
- Special conditions: Standard
Construction
Type & style
- Home type: SingleFamily
- Architectural style: Bungalow,Cottage
- Property subtype: Single Family Residence
Materials
- Vinyl Siding, Copper Plumbing, PEX Plumbing
- Foundation: Block, Stone
- Roof: Asphalt
Condition
- Resale
- Year built: 1930
Utilities & green energy
- Sewer: Connected
- Water: Connected, Public
- Utilities for property: High Speed Internet Available, Sewer Connected, Water Connected
Community & neighborhood
Community
- Community features: Trails/Paths
Location
- Region: Rochester
- Subdivision: Crouch Farm/Sea Breeze
Other
Other facts
- Listing terms: Cash,Conventional,FHA,VA Loan
Price history
| Date | Event | Price |
|---|---|---|
| 9/26/2025 | Sold | $150,000+50.2%$166/sqft |
Source: | ||
| 8/7/2025 | Pending sale | $99,900$111/sqft |
Source: | ||
| 7/28/2025 | Listed for sale | $99,900+5.3%$111/sqft |
Source: | ||
| 9/23/2022 | Sold | $94,900$105/sqft |
Source: | ||
| 7/12/2022 | Pending sale | $94,900$105/sqft |
Source: | ||
Public tax history
| Year | Property taxes | Tax assessment |
|---|---|---|
| 2024 | -- | $95,000 |
| 2023 | -- | $95,000 +12% |
| 2022 | -- | $84,800 |
Find assessor info on the county website
Neighborhood: 14622
Nearby schools
GreatSchools rating
- 4/10Durand Eastman Intermediate SchoolGrades: 3-5Distance: 0.6 mi
- 3/10East Irondequoit Middle SchoolGrades: 6-8Distance: 2.8 mi
- 6/10Eastridge Senior High SchoolGrades: 9-12Distance: 1.9 mi
Schools provided by the listing agent
- District: East Irondequoit
Source: NYSAMLSs. This data may not be complete. We recommend contacting the local school district to confirm school assignments for this home.

