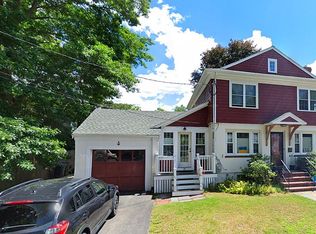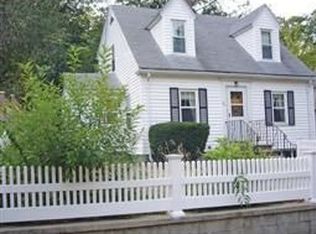Sold for $635,000 on 08/11/23
$635,000
31 Charlesbank Rd, Dedham, MA 02026
3beds
1,152sqft
Single Family Residence
Built in 1947
7,500 Square Feet Lot
$693,200 Zestimate®
$551/sqft
$3,581 Estimated rent
Home value
$693,200
$659,000 - $728,000
$3,581/mo
Zestimate® history
Loading...
Owner options
Explore your selling options
What's special
Perched at the end of a side street in desirable Riverdale, you will find this charming Colonial home. Hardwood floors flow from the spacious living room into the dining room. The updated kitchen has stainless steel appliances and beautiful granite counters. On the second floor, there are three generous bedrooms and a full bathroom along with ample closet space. A large deck overlooks your tranquil yard and the lower level offers the opportunity to create additional living space. This wonderful home has been freshly painted and has many recent updates including a new hot water tank in 2020 and a new heating system in roughly 2019. Located on a dead-end street close to Riverdale Park, this great property has easy access to Route 128 and the commuter rail, as well as shopping and restaurants along Route 1, Legacy Place, and historic Dedham Square. Come take a tour!
Zillow last checked: 8 hours ago
Listing updated: August 11, 2023 at 11:19am
Listed by:
Johnston Lynch Group 617-299-1854,
Dwell360 617-762-4080,
Edward W. Johnston 617-299-1854
Bought with:
Georgia Balafas
Compass
Source: MLS PIN,MLS#: 73130441
Facts & features
Interior
Bedrooms & bathrooms
- Bedrooms: 3
- Bathrooms: 1
- Full bathrooms: 1
Primary bedroom
- Features: Ceiling Fan(s), Closet, Flooring - Hardwood
- Level: Second
- Area: 143
- Dimensions: 11 x 13
Bedroom 2
- Features: Ceiling Fan(s), Closet, Flooring - Hardwood
- Level: Second
- Area: 156
- Dimensions: 12 x 13
Bedroom 3
- Features: Closet, Flooring - Hardwood
- Level: Second
- Area: 70
- Dimensions: 7 x 10
Bathroom 1
- Features: Bathroom - Full, Bathroom - Tiled With Tub & Shower, Flooring - Stone/Ceramic Tile
- Level: Second
- Area: 40
- Dimensions: 8 x 5
Dining room
- Features: Flooring - Hardwood, Deck - Exterior, Exterior Access
- Level: First
- Area: 120
- Dimensions: 12 x 10
Kitchen
- Features: Flooring - Hardwood, Countertops - Stone/Granite/Solid, Recessed Lighting, Stainless Steel Appliances
- Level: First
- Area: 168
- Dimensions: 12 x 14
Living room
- Features: Closet, Flooring - Hardwood
- Level: First
- Area: 220
- Dimensions: 11 x 20
Heating
- Hot Water, Natural Gas
Cooling
- None
Appliances
- Laundry: Gas Dryer Hookup, Washer Hookup, In Basement
Features
- Basement: Full,Interior Entry
- Number of fireplaces: 1
- Fireplace features: Living Room
Interior area
- Total structure area: 1,152
- Total interior livable area: 1,152 sqft
Property
Parking
- Total spaces: 2
- Parking features: Paved Drive, Off Street, Paved
- Uncovered spaces: 2
Features
- Patio & porch: Deck - Wood
- Exterior features: Deck - Wood, Rain Gutters
Lot
- Size: 7,500 sqft
- Features: Level
Details
- Parcel number: M:0014 L:0021,66528
- Zoning: G
Construction
Type & style
- Home type: SingleFamily
- Architectural style: Colonial
- Property subtype: Single Family Residence
Materials
- Frame
- Foundation: Concrete Perimeter, Block
- Roof: Shingle
Condition
- Year built: 1947
Utilities & green energy
- Electric: Circuit Breakers
- Sewer: Public Sewer
- Water: Public
- Utilities for property: for Gas Range, for Gas Dryer, Washer Hookup, Icemaker Connection
Community & neighborhood
Community
- Community features: Public Transportation, Shopping, Tennis Court(s), Park, Walk/Jog Trails, Highway Access, House of Worship, T-Station, Sidewalks
Location
- Region: Dedham
Other
Other facts
- Listing terms: Contract
- Road surface type: Paved
Price history
| Date | Event | Price |
|---|---|---|
| 6/10/2025 | Listing removed | $4,300$4/sqft |
Source: Zillow Rentals Report a problem | ||
| 6/2/2025 | Listed for rent | $4,300+4.9%$4/sqft |
Source: Zillow Rentals Report a problem | ||
| 9/24/2024 | Listing removed | $4,100$4/sqft |
Source: Zillow Rentals Report a problem | ||
| 9/20/2024 | Listed for rent | $4,100$4/sqft |
Source: Zillow Rentals Report a problem | ||
| 8/11/2023 | Sold | $635,000+15.5%$551/sqft |
Source: MLS PIN #73130441 Report a problem | ||
Public tax history
| Year | Property taxes | Tax assessment |
|---|---|---|
| 2025 | $7,457 +5.1% | $590,900 +4.1% |
| 2024 | $7,094 +10% | $567,500 +12.9% |
| 2023 | $6,452 +5.8% | $502,500 +10% |
Find assessor info on the county website
Neighborhood: Riverdale
Nearby schools
GreatSchools rating
- 6/10Riverdale Elementary SchoolGrades: 1-5Distance: 0.2 mi
- 6/10Dedham Middle SchoolGrades: 6-8Distance: 1.9 mi
- 7/10Dedham High SchoolGrades: 9-12Distance: 1.9 mi
Schools provided by the listing agent
- Elementary: Riverdale
- Middle: Dms
- High: Dhs
Source: MLS PIN. This data may not be complete. We recommend contacting the local school district to confirm school assignments for this home.
Get a cash offer in 3 minutes
Find out how much your home could sell for in as little as 3 minutes with a no-obligation cash offer.
Estimated market value
$693,200
Get a cash offer in 3 minutes
Find out how much your home could sell for in as little as 3 minutes with a no-obligation cash offer.
Estimated market value
$693,200

