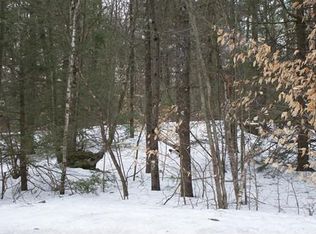Located on over 28 wooded acres this 12 Bedroom 11 full 2 half bathroom sophisticated, luxurious retreat reflects the magical merging of inspiration and architectural design. Interior and exterior spaces flow seamlessly making a perfect environment for entertaining and relaxation. The beautifully appointed naturalistic pool with 2 waterfalls, boulder wall, rock seats and a beach entry complete this resort-like compound. Featuring multiple hardwoods, cork and ceramic flooring throughout. A chef's kitchen featuring a classic AGA stove, custom cherry cabinets. A first floor Master suite fully ADA compliant,additional bedrooms most with fireplaces and full baths. Separate from the main house is the Annex above the 3-car garage with 2,200 sf. boasting 3 bedrooms, 2 baths, fabulous on its own. There is no comparison in Western MA. A Pioneer Valley Treasure in the heart of the 5 College Area, between Amherst and Northampton surrounded by nature, many hiking trails, marinas and all amenities.
This property is off market, which means it's not currently listed for sale or rent on Zillow. This may be different from what's available on other websites or public sources.

