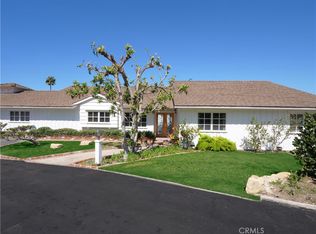Walk in the front door and be wowed by the "knock your socks off" view from this special home! Large open spaced living areas seamlessly transition from the living room to the dining room and on to the updated kitchen. The Master suite shares the stunning views enjoyed by most of this home and has a spacious bathroom and huge walk-in closet. The family room, with fireplace and a full bath, could make an ideal second Master suite. The rear yard has a large lawn area, sparkling pool and spa, plenty of patio spaces for entertaining, enjoying the fire pit or cooking at the outdoor kitchen! There is plenty of room for a barn on the lower pad. Tons of fruit trees: orange, apple, apricot, loquat, avocado etc..This home has it all!!
This property is off market, which means it's not currently listed for sale or rent on Zillow. This may be different from what's available on other websites or public sources.
