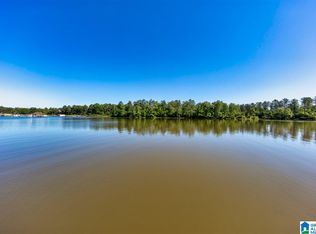Ole Smith Farms Subdivision - New construction craftsman style brick w/board & baton, 3 bedroom, 2 bath solid surface with glazed cabinets, great room, open floor plan. 1825+/- Square feet heated, plus a 2 car garage, covered front porch and covered back patio, 10 ceilings in living area, other areas 9 ceilings, gas log fireplace, kitchen with an island seating area & open end matching panels, glazed cabinets, backsplash, solid surfaces, pantry, state of the art LED under counter lighting, upgraded faucets & hardware, separate dining room. Hand scraped hardwood, tile and upgraded carpet and 8 lb pad in bedrooms only. Master suite, walk-in closet, master bath with solid surfaces, vanity, tile walk in master shower with 3/8: glass frameless entry door, and a soaker tub. Privacy fence in back yard.
This property is off market, which means it's not currently listed for sale or rent on Zillow. This may be different from what's available on other websites or public sources.

