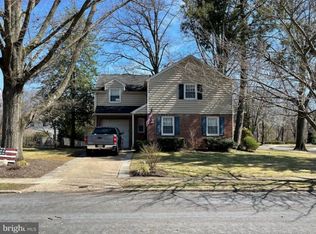Serenely located in the popular Colwick neighborhood, this classic brick colonial offers all the charm of suburban living in a neighborhood minutes from practically everything! This move-in ready home sits on a quiet street close to a neighborhood playground and park. A beautiful paver walkway and landscaping gives this home instant curb appeal. Enter into a fabulous living room with lots of natural light from the front bay window. Hardwood flooring starts here and flows beautifully through most of the rooms. Hosting family gatherings will be perfect in the dining room, conveniently adjacent to both the living room and kitchen area. The kitchen was nicely updated and features gorgeous ceramic tile backsplash & granite countertops, and newer stainless appliances. A brand new powder room was recently added to the main level. Upstairs, the master bedroom has hardwood flooring and a nicely updated master bath. Two additional bedrooms share the main hall bath, which was also updated. Space is never an issue since you have a fun & spacious family room in the finished basement, complete with a bar and even additional storage space, laundry area & the utilities. Enjoy relaxing or BBQ'ing on the two-tier lighted deck that overlooks lovely landscaping and a completely fenced yard. The 1 car garage provides additional storage and the driveway was extended to accommodate 4 vehicles. Everyone is excited about the new Trader Joe's in town & you will be about 1 mile away! This home is also minutes to the Cherry Hill Mall. 2 golf courses, an easy 11 miles to Philly, and all the premier dining and shopping at the Garden State Pavilions. In addition, you will be part of the acclaimed Cherry Hill School system, making this a home & and a location that can't be beat!
This property is off market, which means it's not currently listed for sale or rent on Zillow. This may be different from what's available on other websites or public sources.
