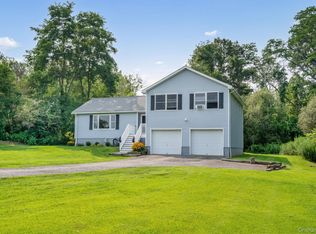Sold for $400,000
$400,000
31 Country View Road, Millerton, NY 12546
3beds
1,834sqft
Single Family Residence, Residential
Built in 2005
2.41 Acres Lot
$467,000 Zestimate®
$218/sqft
$3,405 Estimated rent
Home value
$467,000
$444,000 - $490,000
$3,405/mo
Zestimate® history
Loading...
Owner options
Explore your selling options
What's special
Impeccably maintained home within close proximity to beautiful Millerton Village. Enjoy one of the most scenic views in the Hudson Valley with a charming small-town atmosphere, boutique shops, bike path and eateries, this home's location is perfect. The home features an open flow and generous living spaces with views out every window. The main bedroom has an attached en-suite, two more bedrooms and a second full bath finishes the main floor. The finished downstairs has plenty of space with a sliding walk-out door and a third full bathroom. Plenty of space and ready for the next owners to love. Oversized detached two car garage and full house Generac automatic generator. This house has it all! Additional Information: HeatingFuel:Oil Above Ground,ParkingFeatures:2 Car Detached,
Zillow last checked: 8 hours ago
Listing updated: November 16, 2024 at 08:05am
Listed by:
Marcie Nolletti 914-277-5000,
Coldwell Banker Realty 914-277-5000
Bought with:
Paula A. Redmond, 10301219078
Corcoran Country Living
Source: OneKey® MLS,MLS#: H6276010
Facts & features
Interior
Bedrooms & bathrooms
- Bedrooms: 3
- Bathrooms: 3
- Full bathrooms: 3
Bedroom 1
- Description: Carpeted
- Level: Second
Bedroom 2
- Description: Carpeted
- Level: Second
Bathroom 1
- Level: Second
Bathroom 2
- Level: Second
Bathroom 3
- Level: First
Other
- Description: Carpeted
- Level: Second
Bonus room
- Level: First
Dining room
- Description: Hardwood floors
- Level: Second
Family room
- Description: Vinyl tile
- Level: First
Kitchen
- Description: Hardwood floors
- Level: Second
Laundry
- Level: First
Living room
- Description: Carpeted
- Level: Second
Heating
- Baseboard, Oil
Cooling
- None
Appliances
- Included: Electric Water Heater
Features
- Flooring: Hardwood
- Basement: Full,Walk-Out Access
- Attic: Pull Stairs
Interior area
- Total structure area: 1,834
- Total interior livable area: 1,834 sqft
Property
Parking
- Total spaces: 2
- Parking features: Detached, Driveway
- Has uncovered spaces: Yes
Features
- Patio & porch: Deck
Lot
- Size: 2.41 Acres
- Features: Level, Near School, Near Shops
Details
- Parcel number: 1338897271006956880000
Construction
Type & style
- Home type: SingleFamily
- Architectural style: Ranch
- Property subtype: Single Family Residence, Residential
Materials
- Vinyl Siding
Condition
- Actual
- Year built: 2005
Utilities & green energy
- Sewer: Septic Tank
- Utilities for property: Trash Collection Private
Community & neighborhood
Community
- Community features: Park
Location
- Region: Millerton
Other
Other facts
- Listing agreement: Exclusive Right To Sell
Price history
| Date | Event | Price |
|---|---|---|
| 2/9/2024 | Sold | $400,000+0.3%$218/sqft |
Source: | ||
| 12/5/2023 | Pending sale | $399,000$218/sqft |
Source: | ||
| 11/14/2023 | Price change | $399,000-6.1%$218/sqft |
Source: | ||
| 11/1/2023 | Listed for sale | $425,000+47.1%$232/sqft |
Source: | ||
| 11/28/2018 | Listing removed | $289,000$158/sqft |
Source: Dutchess Country Realty, Inc. #123052 Report a problem | ||
Public tax history
| Year | Property taxes | Tax assessment |
|---|---|---|
| 2024 | -- | $388,900 +8.8% |
| 2023 | -- | $357,600 +8% |
| 2022 | -- | $331,100 +12% |
Find assessor info on the county website
Neighborhood: 12546
Nearby schools
GreatSchools rating
- 2/10Webutuck Elementary SchoolGrades: PK-3Distance: 5.7 mi
- 6/10Eugene Brooks Middle SchoolGrades: 4-8Distance: 5.7 mi
- 4/10Webutuck High SchoolGrades: 9-12Distance: 5.7 mi
Schools provided by the listing agent
- Elementary: Webutuck Elementary School
- Middle: Webutuck
- High: Webutuck High School
Source: OneKey® MLS. This data may not be complete. We recommend contacting the local school district to confirm school assignments for this home.
