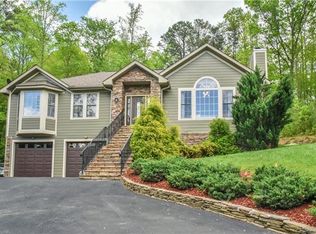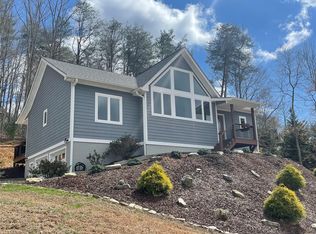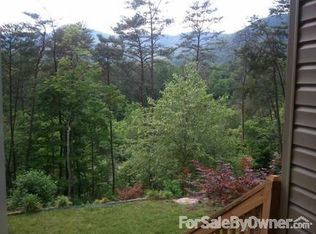Closed
$575,000
31 Creek Run Rd, Candler, NC 28715
2beds
2,106sqft
Single Family Residence
Built in 2006
0.75 Acres Lot
$569,200 Zestimate®
$273/sqft
$2,454 Estimated rent
Home value
$569,200
$541,000 - $598,000
$2,454/mo
Zestimate® history
Loading...
Owner options
Explore your selling options
What's special
Impressive modern rustic log cabin on private .75 Acre lot in Forest Creek neighborhood in Candler, minutes from Asheville. NO CITY TAXES! 2 BR,2.5 BA 1.5 story LOG CABIN. Family room on lower level w/ WIC and 1/2 bath is currently exercise room. Could be used as a 3RD BR. Primary BR can be on Main or Upper! Designed by Fireside Log Homes with D-Log Style, interior side milled flat and the exterior side curved. Siding washed and stained in August 2023. Cozy and rustic rooms, vaulted ceilings in LR and Main bedroom, modern kitchen with stainless appliances, Corian countertops and breakfast bar. Wood burning 2 story masonry stone fireplace is a beautiful centerpiece in LR. Large loft upstairs provides extra sleep space. T&G Hardwood pine floors, white pine paneling walls adds warmth and character! HOA allows: 6 month min rental and/or downstairs room can be rented once compliant with code ingress/egress. Enjoy the outdoors on huge wrap around covered porch complete with private Hot Tub.
Zillow last checked: 8 hours ago
Listing updated: February 27, 2024 at 11:47am
Listing Provided by:
Jana Osada janaosada@kw.com,
Keller Williams Elite Realty
Bought with:
Margaret Vestal
RE/MAX Executive
Source: Canopy MLS as distributed by MLS GRID,MLS#: 4059935
Facts & features
Interior
Bedrooms & bathrooms
- Bedrooms: 2
- Bathrooms: 3
- Full bathrooms: 2
- 1/2 bathrooms: 1
- Main level bedrooms: 1
Primary bedroom
- Features: Ceiling Fan(s), Storage, Vaulted Ceiling(s), Walk-In Closet(s)
- Level: Upper
- Area: 170.52 Square Feet
- Dimensions: 13' 10" X 12' 4"
Bedroom s
- Level: Main
- Area: 120.66 Square Feet
- Dimensions: 11' 7" X 10' 5"
Bathroom full
- Level: Main
Bathroom full
- Level: Upper
Bathroom half
- Level: Basement
Dining area
- Features: Open Floorplan
- Level: Main
- Area: 139.68 Square Feet
- Dimensions: 14' 7" X 9' 7"
Family room
- Features: Walk-In Closet(s)
- Level: Basement
- Area: 226.71 Square Feet
- Dimensions: 12' 10" X 17' 8"
Kitchen
- Features: Breakfast Bar, Open Floorplan
- Level: Main
- Area: 117.78 Square Feet
- Dimensions: 12' 1" X 9' 9"
Laundry
- Level: Basement
Living room
- Features: Ceiling Fan(s), Open Floorplan, Vaulted Ceiling(s)
- Level: Main
- Area: 238.29 Square Feet
- Dimensions: 17' 4" X 13' 9"
Loft
- Level: Upper
- Area: 177.16 Square Feet
- Dimensions: 17' 5" X 10' 2"
Utility room
- Features: Storage
- Level: Basement
- Area: 164.85 Square Feet
- Dimensions: 13' 10" X 11' 11"
Workshop
- Features: Built-in Features, Storage, Other - See Remarks
- Level: Basement
- Area: 120.42 Square Feet
- Dimensions: 12' 3" X 9' 10"
Heating
- Electric, Forced Air, Heat Pump
Cooling
- Ceiling Fan(s), Electric, Heat Pump
Appliances
- Included: Dishwasher, Double Oven, Dryer, Electric Cooktop, Electric Oven, Exhaust Fan, Exhaust Hood, Microwave, Oven, Refrigerator, Washer, Washer/Dryer
- Laundry: In Basement, Utility Room, Inside, Laundry Room, Lower Level
Features
- Breakfast Bar, Open Floorplan, Pantry, Storage, Vaulted Ceiling(s)(s), Walk-In Closet(s)
- Flooring: Carpet, Concrete, Tile, Wood
- Doors: Screen Door(s), Sliding Doors
- Windows: Insulated Windows
- Basement: Basement Garage Door,Basement Shop,Exterior Entry,Finished,Interior Entry,Partially Finished,Storage Space,Walk-Out Access
- Fireplace features: Living Room, Wood Burning
Interior area
- Total structure area: 1,482
- Total interior livable area: 2,106 sqft
- Finished area above ground: 1,482
- Finished area below ground: 624
Property
Parking
- Total spaces: 5
- Parking features: Basement, Driveway, Garage Faces Side, Garage Shop, Parking Space(s), Other - See Remarks
- Has garage: Yes
- Uncovered spaces: 5
- Details: One car garage(12'3"x 9'10") is currently being used as workshop/storage.
Features
- Levels: One and One Half
- Stories: 1
- Patio & porch: Covered, Porch
- Has spa: Yes
- Spa features: Heated
- Fencing: Fenced,Invisible,Partial
- Has view: Yes
- View description: Mountain(s), Winter, Year Round
Lot
- Size: 0.75 Acres
- Dimensions: 249 x 100 x 288 x 154
- Features: Cleared, Paved, Private, Sloped, Wooded, Views
Details
- Parcel number: 869810065700000
- Zoning: RES
- Special conditions: Standard
- Other equipment: Fuel Tank(s), Generator, Other - See Remarks
Construction
Type & style
- Home type: SingleFamily
- Architectural style: Cabin
- Property subtype: Single Family Residence
Materials
- Log, Wood, Other
- Foundation: Permanent
- Roof: Shingle
Condition
- New construction: No
- Year built: 2006
Utilities & green energy
- Sewer: Septic Installed
- Water: Well
- Utilities for property: Propane
Community & neighborhood
Security
- Security features: Carbon Monoxide Detector(s), Smoke Detector(s)
Location
- Region: Candler
- Subdivision: Forest Creek
HOA & financial
HOA
- Has HOA: Yes
- HOA fee: $75 monthly
- Association name: Ken Pressley
- Association phone: 828-273-7176
Other
Other facts
- Listing terms: Cash,Conventional
- Road surface type: Asphalt, Paved
Price history
| Date | Event | Price |
|---|---|---|
| 2/27/2024 | Sold | $575,000-2.4%$273/sqft |
Source: | ||
| 12/14/2023 | Price change | $589,000-1.7%$280/sqft |
Source: | ||
| 10/2/2023 | Price change | $599,000-6.4%$284/sqft |
Source: | ||
| 9/16/2023 | Listed for sale | $639,900+1728.3%$304/sqft |
Source: | ||
| 1/23/2006 | Sold | $35,000$17/sqft |
Source: Public Record Report a problem | ||
Public tax history
| Year | Property taxes | Tax assessment |
|---|---|---|
| 2025 | $2,063 +6.9% | $302,700 |
| 2024 | $1,930 +7.7% | $302,700 +4.3% |
| 2023 | $1,793 +4.2% | $290,100 |
Find assessor info on the county website
Neighborhood: 28715
Nearby schools
GreatSchools rating
- 7/10Candler ElementaryGrades: PK-4Distance: 2.3 mi
- 6/10Enka MiddleGrades: 7-8Distance: 3.7 mi
- 6/10Enka HighGrades: 9-12Distance: 4.3 mi
Schools provided by the listing agent
- Elementary: Candler/Enka
- Middle: Enka
- High: Enka
Source: Canopy MLS as distributed by MLS GRID. This data may not be complete. We recommend contacting the local school district to confirm school assignments for this home.
Get a cash offer in 3 minutes
Find out how much your home could sell for in as little as 3 minutes with a no-obligation cash offer.
Estimated market value$569,200
Get a cash offer in 3 minutes
Find out how much your home could sell for in as little as 3 minutes with a no-obligation cash offer.
Estimated market value
$569,200


