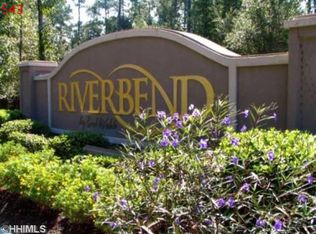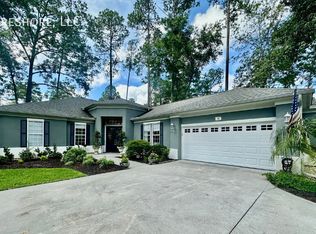Sold for $725,000
$725,000
31 Cutter Cir, Bluffton, SC 29909
2beds
2,307sqft
Single Family Residence
Built in 2000
5,227.2 Square Feet Lot
$-- Zestimate®
$314/sqft
$2,457 Estimated rent
Home value
Not available
Estimated sales range
Not available
$2,457/mo
Zestimate® history
Loading...
Owner options
Explore your selling options
What's special
Located in Sun City Riverbend, this beautifully upgraded original Del Webb home features a grand entrance with double glass doors overlooking private wooded views. The chef-inspired kitchen includes a premium ZLINE gas cooktop, vegetable sink, walk-in pantry, above and under cabinet lighting and custom coffee bar. Enjoy the brick gas fireplace, an oversized den perfect for a third bedroom or office, and a screened lanai offering serene outdoor living. Enjoy plenty of space with a 2 car + golf cart bay garage. With screen-covered gutters and upscale finishes throughout, this home blends luxury with low-maintenance ease.
Zillow last checked: 8 hours ago
Listing updated: November 12, 2025 at 06:34pm
Listed by:
Homes By TLC 912-412-7989,
Keller Williams Realty (322)
Bought with:
Wendy Burchfield
Howard Hanna Allen Tate Lowcountry (222)
Source: REsides, Inc.,MLS#: 454595
Facts & features
Interior
Bedrooms & bathrooms
- Bedrooms: 2
- Bathrooms: 2
- Full bathrooms: 2
Primary bedroom
- Level: First
Heating
- Gas
Cooling
- Central Air
Appliances
- Included: Convection Oven, Dryer, Dishwasher, Disposal, Gas Range, Microwave, Oven, Range, Refrigerator, Wine Cooler, Washer, Tankless Water Heater
Features
- Ceiling Fan(s), Main Level Primary, Multiple Closets, Pull Down Attic Stairs, Eat-in Kitchen, Pantry
- Flooring: Luxury Vinyl, Luxury VinylPlank
- Windows: Other
Interior area
- Total interior livable area: 2,307 sqft
Property
Parking
- Total spaces: 2
- Parking features: Garage, Two Car Garage, Golf Cart Garage
- Garage spaces: 2
Features
- Stories: 1
- Patio & porch: Patio, Porch, Screened
- Exterior features: Enclosed Porch, Sprinkler/Irrigation, Rain Gutters
- Pool features: Community
- Has view: Yes
- View description: Trees/Woods
- Water view: Trees/Woods
Lot
- Size: 5,227 sqft
- Features: 1/4 to 1/2 Acre Lot
Details
- Parcel number: R60001300000940000
- Special conditions: None
Construction
Type & style
- Home type: SingleFamily
- Architectural style: One Story
- Property subtype: Single Family Residence
Materials
- Stucco
- Roof: Asphalt
Condition
- Year built: 2000
Details
- Builder model: Bateau
Utilities & green energy
- Water: Public
Community & neighborhood
Senior living
- Senior community: Yes
Location
- Region: Bluffton
- Subdivision: Riverbend
Other
Other facts
- Listing terms: Cash,Conventional,VA Loan
Price history
| Date | Event | Price |
|---|---|---|
| 9/30/2025 | Sold | $725,000-1.4%$314/sqft |
Source: | ||
| 8/12/2025 | Pending sale | $735,000$319/sqft |
Source: | ||
| 7/3/2025 | Listed for sale | $735,000+18.7%$319/sqft |
Source: | ||
| 8/18/2024 | Listing removed | $619,000+2.7%$268/sqft |
Source: | ||
| 8/19/2022 | Sold | $602,500-2.7%$261/sqft |
Source: Public Record Report a problem | ||
Public tax history
| Year | Property taxes | Tax assessment |
|---|---|---|
| 2023 | $3,023 +51.8% | $24,000 +62.7% |
| 2022 | $1,991 +1% | $14,750 |
| 2021 | $1,970 | $14,750 |
Find assessor info on the county website
Neighborhood: 29909
Nearby schools
GreatSchools rating
- 9/10Okatie Elementary SchoolGrades: PK-5Distance: 1.1 mi
- 6/10Bluffton Middle SchoolGrades: 6-8Distance: 5 mi
- 9/10May River HighGrades: 9-12Distance: 6.5 mi
Get pre-qualified for a loan
At Zillow Home Loans, we can pre-qualify you in as little as 5 minutes with no impact to your credit score.An equal housing lender. NMLS #10287.

