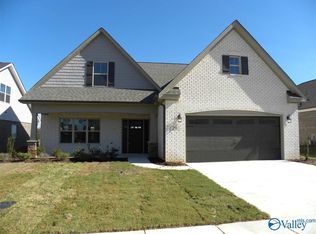Sold for $377,000
$377,000
31 Dylan Rd, Madison, AL 35756
3beds
1,963sqft
Single Family Residence
Built in 2020
0.3 Acres Lot
$378,200 Zestimate®
$192/sqft
$2,059 Estimated rent
Home value
$378,200
$340,000 - $420,000
$2,059/mo
Zestimate® history
Loading...
Owner options
Explore your selling options
What's special
Welcome to this beautifully designed 3-bedroom, 2.5-bath home in the Madison, AL! Featuring an open floor plan with plenty of natural light, this home offers both comfort and functionality. A dedicated study provides the perfect work-from-home space, while the spacious family room, the kitchen and dining area all come together for relaxing or hosting people. Step outside to the covered back patio with a built-in grilling station—perfect for entertaining. You will love being close to the neighborhood pool and enjoy the pool's cabana area as well. Located just minutes from shopping, restaurants, and Madison Hospital, this home offers the convenience you’re looking for in a quiet co
Zillow last checked: 8 hours ago
Listing updated: October 04, 2025 at 06:26am
Listed by:
Adam Stults 256-665-0948,
Capstone Realty LLC Huntsville
Bought with:
Ginny Brandau, 19526
Averbuch Realty
Source: ValleyMLS,MLS#: 21894023
Facts & features
Interior
Bedrooms & bathrooms
- Bedrooms: 3
- Bathrooms: 3
- Full bathrooms: 2
- 1/2 bathrooms: 1
Primary bedroom
- Features: Ceiling Fan(s), Crown Molding, Carpet, Isolate, Tray Ceiling(s)
- Level: First
- Area: 210
- Dimensions: 15 x 14
Bedroom 2
- Features: Ceiling Fan(s), Carpet, Smooth Ceiling
- Level: First
- Area: 132
- Dimensions: 11 x 12
Bedroom 3
- Features: Ceiling Fan(s), Carpet, Smooth Ceiling
- Level: First
- Area: 140
- Dimensions: 10 x 14
Kitchen
- Features: Crown Molding, Granite Counters, Kitchen Island, Pantry, Recessed Lighting, Smooth Ceiling, Wood Floor
- Level: First
- Area: 143
- Dimensions: 13 x 11
Living room
- Features: Crown Molding, Fireplace, Smooth Ceiling, Wood Floor
- Level: First
- Area: 408
- Dimensions: 24 x 17
Heating
- Central 1
Cooling
- Central 1
Features
- Has basement: No
- Number of fireplaces: 1
- Fireplace features: One
Interior area
- Total interior livable area: 1,963 sqft
Property
Parking
- Parking features: Garage-Attached, Garage Faces Front, Driveway-Paved/Asphalt
Features
- Levels: One
- Stories: 1
Lot
- Size: 0.30 Acres
Details
- Parcel number: 1706240001067.000
Construction
Type & style
- Home type: SingleFamily
- Architectural style: Ranch
- Property subtype: Single Family Residence
Materials
- Foundation: Slab
Condition
- New construction: No
- Year built: 2020
Utilities & green energy
- Sewer: Public Sewer
- Water: Public
Community & neighborhood
Location
- Region: Madison
- Subdivision: Greenbrier Hills
HOA & financial
HOA
- Has HOA: Yes
- HOA fee: $475 annually
- Association name: Greenbrier Hills
Price history
| Date | Event | Price |
|---|---|---|
| 9/29/2025 | Sold | $377,000-3.8%$192/sqft |
Source: | ||
| 9/1/2025 | Contingent | $392,000$200/sqft |
Source: | ||
| 8/16/2025 | Price change | $392,000-0.8%$200/sqft |
Source: | ||
| 7/28/2025 | Price change | $395,000-1.3%$201/sqft |
Source: | ||
| 7/17/2025 | Listed for sale | $400,000+37.4%$204/sqft |
Source: | ||
Public tax history
| Year | Property taxes | Tax assessment |
|---|---|---|
| 2024 | $2,553 +5% | $36,200 +4.9% |
| 2023 | $2,431 +18.7% | $34,500 +18.2% |
| 2022 | $2,048 +184.4% | $29,180 +191.8% |
Find assessor info on the county website
Neighborhood: 35756
Nearby schools
GreatSchools rating
- 10/10Midtown Elementary SchoolGrades: PK-5Distance: 3.5 mi
- 10/10Journey Middle SchoolGrades: 6-8Distance: 3.3 mi
- 8/10James Clemens High SchoolGrades: 9-12Distance: 1.7 mi
Schools provided by the listing agent
- Elementary: West Madison Elementary
- Middle: Liberty
- High: Jamesclemens
Source: ValleyMLS. This data may not be complete. We recommend contacting the local school district to confirm school assignments for this home.
Get pre-qualified for a loan
At Zillow Home Loans, we can pre-qualify you in as little as 5 minutes with no impact to your credit score.An equal housing lender. NMLS #10287.
Sell with ease on Zillow
Get a Zillow Showcase℠ listing at no additional cost and you could sell for —faster.
$378,200
2% more+$7,564
With Zillow Showcase(estimated)$385,764
