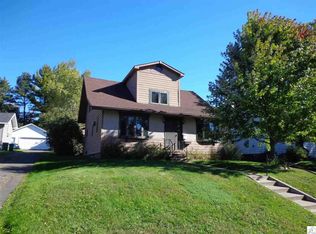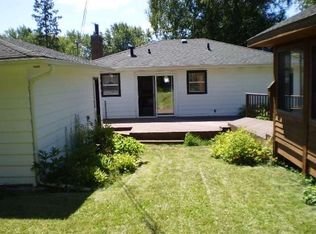Sold for $314,200 on 10/24/25
$314,200
31 E Calvary Rd, Duluth, MN 55803
4beds
2,070sqft
Single Family Residence
Built in 1920
9,583.2 Square Feet Lot
$321,300 Zestimate®
$152/sqft
$2,769 Estimated rent
Home value
$321,300
$270,000 - $382,000
$2,769/mo
Zestimate® history
Loading...
Owner options
Explore your selling options
What's special
A fantastic updated Woodland home. A spacious, 4 bedroom 3 bath home with large 2.5 car detached garage. Refinished flooring to highlight the spectacular hard wood. Remodeled main floor master bath and full upstairs bath. New trim throughout and several of the interior doors have been replaced. A new asphalt driveway was installed 3 yrs ago and was just resealed. The asphalt shingles, soffits and gutters were replaced on the house 2 years ago and the shingles were just replaced on the garage. The furnace and a/c unit were installed in 2022. The dishwasher was replaced 4 months ago and the washer and dryer were replaced in 2018. Clearly a turn key home where you won't need to worry about maintenance or updates for a long time. In this beautiful home You will appreciate the large well thought out kitchen, the enormous dining room and the cozy comfort of the living room with its gas fireplace to enjoy on a nice quiet evening at home or while entertaining. Another must have feature, but rarely found is the practical large mud room with a large closet on the rear entrance where you will usually enter from the large detached garage. There is even a 3/4 bath which is connected to a sauna in the basement just off of the family room. The 2 1/2 car garage is fully insulated and heated and has plenty of extra space for a workshop or storage area depending upon your needs. The garage already has 220V wiring installed. A necessity for many in the workshop. There is also a 8 X 14 storage shed for lawn and gardening equipment or whatever you may need to store. Another bonus is the Halo brand invisible fence to keep you pets safe too. Don't miss this fine property. Schedule a showing today.
Zillow last checked: 8 hours ago
Listing updated: October 24, 2025 at 06:03pm
Listed by:
Jeff Leusman 218-343-7138,
Messina & Associates Real Estate
Bought with:
Valarie Lake, MN 20586432
Messina & Associates Real Estate
Source: Lake Superior Area Realtors,MLS#: 6120816
Facts & features
Interior
Bedrooms & bathrooms
- Bedrooms: 4
- Bathrooms: 3
- Full bathrooms: 1
- 3/4 bathrooms: 2
- Main level bedrooms: 1
Primary bedroom
- Description: Attached 3/4 bath
- Level: Main
- Area: 116 Square Feet
- Dimensions: 10 x 11.6
Bedroom
- Level: Second
- Area: 134.4 Square Feet
- Dimensions: 9.6 x 14
Bedroom
- Level: Second
- Area: 116.39 Square Feet
- Dimensions: 10.3 x 11.3
Bedroom
- Level: Second
- Area: 137.2 Square Feet
- Dimensions: 9.8 x 14
Dining room
- Level: Main
- Area: 235.62 Square Feet
- Dimensions: 12.6 x 18.7
Family room
- Description: Connected to 3/4 bath and sauna.
- Level: Basement
- Area: 216 Square Feet
- Dimensions: 12 x 18
Kitchen
- Level: Main
- Area: 120.96 Square Feet
- Dimensions: 9.6 x 12.6
Living room
- Description: Gas FIreplace
- Level: Main
- Area: 368.48 Square Feet
- Dimensions: 18.8 x 19.6
Heating
- Forced Air, Natural Gas
Cooling
- Central Air
Appliances
- Included: Dishwasher, Dryer, Microwave, Range, Refrigerator, Washer
- Laundry: Dryer Hook-Ups, Washer Hookup
Features
- Natural Woodwork, Sauna
- Flooring: Hardwood Floors
- Basement: Full,Partially Finished,Bath,Family/Rec Room,Washer Hook-Ups,Dryer Hook-Ups
- Number of fireplaces: 1
- Fireplace features: Gas
Interior area
- Total interior livable area: 2,070 sqft
- Finished area above ground: 1,870
- Finished area below ground: 200
Property
Parking
- Total spaces: 2
- Parking features: Off Street, Common, Asphalt, Detached, Electrical Service, Heat, Insulation, Slab
- Garage spaces: 2
- Has uncovered spaces: Yes
Features
- Has view: Yes
- View description: Typical
Lot
- Size: 9,583 sqft
- Dimensions: 50 x 188
Details
- Parcel number: 010065000340
Construction
Type & style
- Home type: SingleFamily
- Architectural style: Traditional
- Property subtype: Single Family Residence
Materials
- Wood, Frame/Wood
- Foundation: Concrete Perimeter
- Roof: Asphalt Shingle
Condition
- Previously Owned
- Year built: 1920
Utilities & green energy
- Electric: Minnesota Power
- Sewer: Public Sewer
- Water: Public
Community & neighborhood
Location
- Region: Duluth
Other
Other facts
- Listing terms: Cash,Conventional,FHA,VA Loan
Price history
| Date | Event | Price |
|---|---|---|
| 10/24/2025 | Sold | $314,200-3.3%$152/sqft |
Source: | ||
| 9/29/2025 | Pending sale | $324,900$157/sqft |
Source: | ||
| 8/25/2025 | Contingent | $324,900$157/sqft |
Source: | ||
| 8/7/2025 | Price change | $324,900-1.4%$157/sqft |
Source: | ||
| 7/18/2025 | Listed for sale | $329,500$159/sqft |
Source: | ||
Public tax history
Tax history is unavailable.
Neighborhood: Woodland
Nearby schools
GreatSchools rating
- 9/10Homecroft Elementary SchoolGrades: PK-5Distance: 1.4 mi
- 7/10Ordean East Middle SchoolGrades: 6-8Distance: 2.6 mi
- 10/10East Senior High SchoolGrades: 9-12Distance: 2.6 mi

Get pre-qualified for a loan
At Zillow Home Loans, we can pre-qualify you in as little as 5 minutes with no impact to your credit score.An equal housing lender. NMLS #10287.

