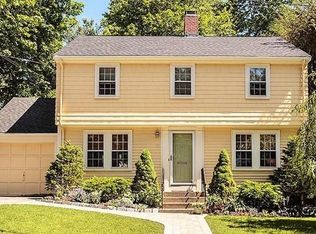Nestled into one of Winchesters most desired neighborhoods, this bright, sunny move-in ready 4 bedroom home has it all! From the moment you enter the gorgeous sunroom with vaulted ceiling, skylights and a wall of windows, you will feel the warm welcome of this unique home. The updated, open kitchen and dining room are a perfect spot to host your family and friends. Fireplaced living room, bedroom or office and a newly remodeled full bath make for a versatile first floor. Upstairs you'll find a good sized master bedroom with large closet, a second new bathroom and 2 additional bedrooms with skylights. The finished lower level features a spacious family room with built ins as well as 2 additional finished rooms providing extra work from home or guest space. Come have an adventure in your very own back yard, enjoy the privacy of the large patio or explore the meandering path leading through your garden to a large, level play area with sunset views! Walk to Muraco, Fells, parks and town!
This property is off market, which means it's not currently listed for sale or rent on Zillow. This may be different from what's available on other websites or public sources.
