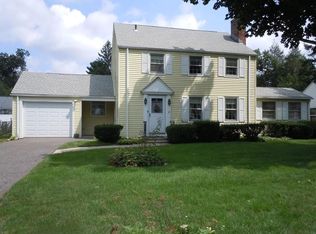Sold for $322,500
$322,500
31 Fallston St, Springfield, MA 01119
2beds
1,133sqft
Single Family Residence
Built in 1952
6,669 Square Feet Lot
$324,900 Zestimate®
$285/sqft
$2,166 Estimated rent
Home value
$324,900
$309,000 - $341,000
$2,166/mo
Zestimate® history
Loading...
Owner options
Explore your selling options
What's special
Been looking for a charming, wonderful & well maintained home that is in 100% move-in condition? Then look no further! This home has everything a buyer desires from the moment you enter the home the entry area has incredible tongue & groove wooden cathedral ceilings, a ceiling fan, slider to the back yard, a pellet stove & is open to the beautifully updated eat-in kitchen w/ Corian counters, tiled floor, tiled back splash & recessed lighting. Wonderfully remodeled full bath w/ a tiled walk-in shower, tile flooring & a pedestal sink. Huge master bedroom w/ hardwood flooring & 2 closets. Large & bright living rm w/ gleaming hardwood flooring & a large picture window. 2nd bedroom also has hardwood flooring & a closet. WANT MORE? New roof in 2024, central air & air handler only 2 yrs old, great neighborhood w/ plenty of connecting side streets for walking your dog, huge partially finished basement is perfect for a family rm, exercise rm, home office or all 3. Well manicured landscaping!
Zillow last checked: 8 hours ago
Listing updated: October 22, 2025 at 09:28am
Listed by:
James Wyllie 413-348-6214,
Benton Real Estate Company 413-786-3372
Bought with:
Christina Albano
Landmark, REALTORS®
Source: MLS PIN,MLS#: 73380277
Facts & features
Interior
Bedrooms & bathrooms
- Bedrooms: 2
- Bathrooms: 1
- Full bathrooms: 1
Primary bedroom
- Features: Ceiling Fan(s), Closet, Flooring - Hardwood
- Level: First
- Area: 179.8
- Dimensions: 11.6 x 15.5
Bedroom 2
- Features: Ceiling Fan(s), Closet, Flooring - Hardwood
- Level: First
- Area: 115.14
- Dimensions: 10.1 x 11.4
Primary bathroom
- Features: No
Bathroom 1
- Features: Bathroom - Full, Bathroom - Tiled With Shower Stall, Flooring - Stone/Ceramic Tile, Pedestal Sink
- Level: First
- Area: 32.8
- Dimensions: 4.1 x 8
Family room
- Features: Flooring - Wall to Wall Carpet, Recessed Lighting
- Level: Basement
- Area: 360.22
- Dimensions: 16.6 x 21.7
Kitchen
- Features: Flooring - Stone/Ceramic Tile, Countertops - Stone/Granite/Solid, Open Floorplan, Recessed Lighting
- Level: First
- Area: 166.75
- Dimensions: 11.5 x 14.5
Living room
- Features: Closet, Flooring - Hardwood, Window(s) - Picture, Exterior Access
- Level: First
- Area: 202.4
- Dimensions: 11.5 x 17.6
Heating
- Forced Air, Oil
Cooling
- Central Air
Appliances
- Included: Tankless Water Heater, Range, Dishwasher, Disposal, Microwave, Refrigerator, Washer, Dryer
- Laundry: Electric Dryer Hookup, Washer Hookup, In Basement
Features
- Cathedral Ceiling(s), Ceiling Fan(s), Open Floorplan, Slider, Den
- Flooring: Tile, Carpet, Hardwood, Flooring - Wall to Wall Carpet
- Basement: Full,Partially Finished
- Has fireplace: Yes
- Fireplace features: Wood / Coal / Pellet Stove
Interior area
- Total structure area: 1,133
- Total interior livable area: 1,133 sqft
- Finished area above ground: 1,133
Property
Parking
- Total spaces: 3
- Parking features: Attached, Paved Drive, Off Street, Paved
- Attached garage spaces: 1
- Uncovered spaces: 2
Features
- Patio & porch: Patio
- Exterior features: Patio, Rain Gutters, Storage, Sprinkler System, Fenced Yard
- Fencing: Fenced
Lot
- Size: 6,669 sqft
Details
- Foundation area: 0
- Parcel number: S:04910 P:0052,2584069
- Zoning: R1
Construction
Type & style
- Home type: SingleFamily
- Architectural style: Ranch
- Property subtype: Single Family Residence
Materials
- Frame
- Foundation: Concrete Perimeter
- Roof: Shingle
Condition
- Year built: 1952
Utilities & green energy
- Electric: Circuit Breakers
- Sewer: Public Sewer
- Water: Public
- Utilities for property: for Electric Range, for Electric Dryer
Community & neighborhood
Community
- Community features: Public Transportation, Shopping, Golf, Medical Facility, Laundromat, House of Worship, Public School, University
Location
- Region: Springfield
Price history
| Date | Event | Price |
|---|---|---|
| 10/20/2025 | Sold | $322,500-3.7%$285/sqft |
Source: MLS PIN #73380277 Report a problem | ||
| 9/3/2025 | Contingent | $334,900$296/sqft |
Source: MLS PIN #73380277 Report a problem | ||
| 8/9/2025 | Price change | $334,900-1.2%$296/sqft |
Source: MLS PIN #73380277 Report a problem | ||
| 7/24/2025 | Price change | $338,900-0.3%$299/sqft |
Source: MLS PIN #73380277 Report a problem | ||
| 6/21/2025 | Price change | $339,900-1.4%$300/sqft |
Source: MLS PIN #73380277 Report a problem | ||
Public tax history
| Year | Property taxes | Tax assessment |
|---|---|---|
| 2025 | $4,787 +13.2% | $305,300 +15.9% |
| 2024 | $4,230 -2.9% | $263,400 +3.1% |
| 2023 | $4,355 +5.1% | $255,400 +16% |
Find assessor info on the county website
Neighborhood: Sixteen Acres
Nearby schools
GreatSchools rating
- 5/10Glickman Elementary SchoolGrades: PK-5Distance: 0.3 mi
- 5/10John J Duggan Middle SchoolGrades: 6-12Distance: 1.1 mi
- 2/10High School of Science and Technology (Sci-Tech)Grades: 9-12Distance: 2.3 mi

Get pre-qualified for a loan
At Zillow Home Loans, we can pre-qualify you in as little as 5 minutes with no impact to your credit score.An equal housing lender. NMLS #10287.

