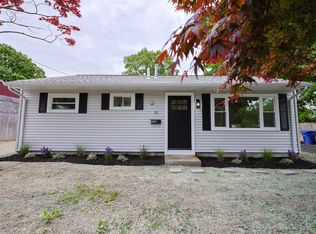Sold for $400,000 on 08/20/25
$400,000
31 Forbes St E, Riverside, RI 02915
3beds
1,140sqft
Single Family Residence
Built in 1953
7,501.03 Square Feet Lot
$403,000 Zestimate®
$351/sqft
$2,847 Estimated rent
Home value
$403,000
$363,000 - $447,000
$2,847/mo
Zestimate® history
Loading...
Owner options
Explore your selling options
What's special
Welcome to this beautifully updated 3-bedroom single-level ranch offering turnkey living! The stylish kitchen is the heart of the home, featuring white shaker cabinets, quartz countertops, a subway tile backsplash, and stainless steel appliances. An open-concept layout with crown molding flows seamlessly from the kitchen to the dining area and expansive family room—perfect for entertaining. Luxury vinyl plank flooring runs throughout, including all three bedrooms. The gorgeous full bathroom includes a new vanity and sleek subway-tiled tub/shower walls. New architectural roof and vinyl siding requires very little maintenance. Just move in and make it yours!
Zillow last checked: 8 hours ago
Listing updated: August 22, 2025 at 10:16am
Listed by:
Jimmy Andrade 401-447-4452,
The Mello Group, Inc.
Bought with:
Tyler Cote, REB.0019751
Cote Partners Realty LLC
Source: StateWide MLS RI,MLS#: 1385676
Facts & features
Interior
Bedrooms & bathrooms
- Bedrooms: 3
- Bathrooms: 1
- Full bathrooms: 1
Bathroom
- Level: First
- Area: 45 Square Feet
- Dimensions: 5
Other
- Level: First
- Area: 144 Square Feet
- Dimensions: 12
Other
- Level: First
- Area: 120 Square Feet
- Dimensions: 10
Other
- Level: First
- Area: 96 Square Feet
- Dimensions: 8
Dining room
- Level: First
- Area: 192 Square Feet
- Dimensions: 16
Family room
- Level: First
- Area: 266 Square Feet
- Dimensions: 19
Kitchen
- Level: First
- Area: 120 Square Feet
- Dimensions: 10
Heating
- Natural Gas, Forced Air
Cooling
- None
Appliances
- Included: Gas Water Heater, Dishwasher, Dryer, Microwave, Oven/Range, Refrigerator, Washer
Features
- Wall (Dry Wall), Plumbing (Copper), Plumbing (Mixed), Plumbing (PEX), Insulation (Ceiling)
- Flooring: Ceramic Tile, Vinyl
- Windows: Insulated Windows
- Basement: None
- Has fireplace: No
- Fireplace features: None
Interior area
- Total structure area: 1,140
- Total interior livable area: 1,140 sqft
- Finished area above ground: 1,140
- Finished area below ground: 0
Property
Parking
- Total spaces: 3
- Parking features: No Garage, Driveway
- Has uncovered spaces: Yes
Accessibility
- Accessibility features: One Level
Lot
- Size: 7,501 sqft
- Features: Sidewalks
Details
- Zoning: R3
- Special conditions: Conventional/Market Value
Construction
Type & style
- Home type: SingleFamily
- Architectural style: Ranch
- Property subtype: Single Family Residence
Materials
- Dry Wall, Vinyl Siding
- Foundation: Concrete Perimeter, Slab
Condition
- New construction: No
- Year built: 1953
Utilities & green energy
- Electric: 100 Amp Service, Circuit Breakers
- Sewer: Public Sewer
- Water: Municipal
- Utilities for property: Sewer Connected, Water Connected
Community & neighborhood
Community
- Community features: Near Public Transport, Commuter Bus, Golf, Highway Access, Hospital, Interstate, Marina, Public School, Recreational Facilities, Restaurants, Near Shopping, Near Swimming, Tennis
Location
- Region: Riverside
- Subdivision: Riverside
Price history
| Date | Event | Price |
|---|---|---|
| 8/20/2025 | Sold | $400,000-2.4%$351/sqft |
Source: | ||
| 8/12/2025 | Pending sale | $409,900$360/sqft |
Source: | ||
| 7/22/2025 | Contingent | $409,900$360/sqft |
Source: | ||
| 7/16/2025 | Price change | $409,900-1.2%$360/sqft |
Source: | ||
| 7/2/2025 | Price change | $414,900-3.5%$364/sqft |
Source: | ||
Public tax history
Tax history is unavailable.
Neighborhood: Riverside
Nearby schools
GreatSchools rating
- 6/10Waddington SchoolGrades: K-5Distance: 1 mi
- 5/10Riverside Middle SchoolGrades: 6-8Distance: 0.3 mi
- 5/10East Providence High SchoolGrades: 9-12Distance: 3.1 mi

Get pre-qualified for a loan
At Zillow Home Loans, we can pre-qualify you in as little as 5 minutes with no impact to your credit score.An equal housing lender. NMLS #10287.
Sell for more on Zillow
Get a free Zillow Showcase℠ listing and you could sell for .
$403,000
2% more+ $8,060
With Zillow Showcase(estimated)
$411,060