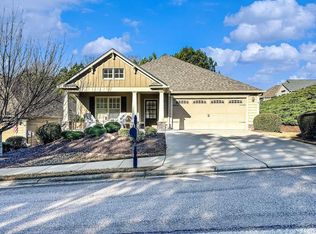Stunning Ranch Plan In Sought-After Windsong Community Of Seven Hills. Beautiful Home Features Open Living Area With Huge Stone Fireplace -- Great For Entertaining! Separate Formal Dining Room & Separate Office Area Too! Chef's Kitchen Is A Delight With Granite Counters, Coffee/Wine Bar, Stainless Steel Appliances & Refrigerator Remains! Ultimate Master Suite Features Custom California Closet & Elegant Tile Bath! Large Secondary Rooms Bring In Lots Of Natural Light! Tons Of Upgrades Throughout Including Plantation Shutters, Hardwood Floors In Main Living Area & Surround Sound In Every Room! Laundry Room With Washer & Dryer Included! Permanent Stairs Lead To Attic Access With Lots Of Storage! Enjoy Evenings On The Private Patio Overlooking The Garden Area. Enjoy Swim/Tennis & Lots Of Nature Trails! Close To Shopping, Grocery & Restaurants!
This property is off market, which means it's not currently listed for sale or rent on Zillow. This may be different from what's available on other websites or public sources.
