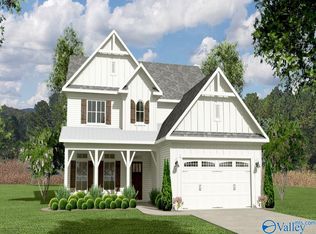Sold for $495,000
$495,000
31 Ginsberg Rd, Madison, AL 35756
5beds
3,378sqft
Single Family Residence
Built in 2021
0.29 Acres Lot
$501,800 Zestimate®
$147/sqft
$3,055 Estimated rent
Home value
$501,800
$447,000 - $562,000
$3,055/mo
Zestimate® history
Loading...
Owner options
Explore your selling options
What's special
Spacious and inviting 5-bedroom home on a corner lot, built by Murphy Homes. This home is located in Greenbrier Hills and is zoned for Madison City Schools location features convenience to 565, Redstone Arsenal, and Clift Farms. This move-in ready property boasts hand-scraped hardwood floors, a main level bedroom with an ADA compliant bathroom, plus an oversized bonus room upstairs. The chef's kitchen is equipped with double ovens, and the home features gas heat, gas water heater, and a convenient Ring security system and doorbell. Don't miss out on this opportunity to see all the attractive features this home has to offer - schedule a viewing today
Zillow last checked: 8 hours ago
Listing updated: February 28, 2025 at 10:48am
Listed by:
Jessica Boginski 256-335-9926,
Weichert Realtors-The Sp Plce
Bought with:
Alison Haines, 113568
Matt Curtis Real Estate, Inc.
Source: ValleyMLS,MLS#: 21865473
Facts & features
Interior
Bedrooms & bathrooms
- Bedrooms: 5
- Bathrooms: 4
- Full bathrooms: 4
Primary bedroom
- Features: Ceiling Fan(s), Carpet, Double Vanity, Isolate, Smooth Ceiling, Window Cov, Walk-In Closet(s)
- Level: First
- Area: 238
- Dimensions: 14 x 17
Bedroom 2
- Features: Ceiling Fan(s), Carpet
- Level: First
- Area: 140
- Dimensions: 10 x 14
Bedroom 3
- Features: Ceiling Fan(s), Carpet
- Level: First
- Area: 140
- Dimensions: 10 x 14
Bedroom 4
- Features: Ceiling Fan(s), Carpet
- Level: First
- Area: 140
- Dimensions: 10 x 14
Bedroom 5
- Features: Ceiling Fan(s), Carpet
- Level: Second
- Area: 196
- Dimensions: 14 x 14
Dining room
- Features: Smooth Ceiling, Window Cov, Wood Floor
- Level: First
- Area: 140
- Dimensions: 14 x 10
Kitchen
- Features: Granite Counters, Kitchen Island, Pantry, Recessed Lighting, Smooth Ceiling, Wood Floor
- Level: First
- Area: 221
- Dimensions: 13 x 17
Living room
- Features: Ceiling Fan(s), Smooth Ceiling, Wood Floor
- Level: First
- Area: 266
- Dimensions: 14 x 19
Office
- Features: Carpet, Smooth Ceiling, Window Cov
- Level: First
- Area: 150
- Dimensions: 10 x 15
Bonus room
- Features: Ceiling Fan(s), Carpet, Smooth Ceiling, Window Cov
- Level: Second
- Area: 340
- Dimensions: 17 x 20
Heating
- Central 2, Natural Gas
Cooling
- Central 2, Electric
Appliances
- Included: Dishwasher, Disposal, Double Oven, Gas Cooktop, Gas Water Heater, Microwave
Features
- Open Floorplan
- Has basement: No
- Has fireplace: No
- Fireplace features: None
Interior area
- Total interior livable area: 3,378 sqft
Property
Parking
- Parking features: Garage-Attached, Garage Faces Side, Garage-Two Car, Corner Lot
Features
- Levels: One and One Half
- Stories: 1
- Exterior features: Curb/Gutters, Sidewalk, Sprinkler Sys
Lot
- Size: 0.29 Acres
Details
- Parcel number: 1706240001179000
Construction
Type & style
- Home type: SingleFamily
- Property subtype: Single Family Residence
Materials
- Foundation: Slab
Condition
- New construction: No
- Year built: 2021
Details
- Builder name: MURPHY HOMES INC
Utilities & green energy
- Sewer: Public Sewer
- Water: Public
Community & neighborhood
Security
- Security features: Security System
Community
- Community features: Curbs
Location
- Region: Madison
- Subdivision: Greenbrier Hills
HOA & financial
HOA
- Has HOA: Yes
- HOA fee: $400 annually
- Amenities included: Common Grounds
- Association name: Greenbrier Hills
Price history
| Date | Event | Price |
|---|---|---|
| 2/24/2025 | Sold | $495,000-0.8%$147/sqft |
Source: | ||
| 1/6/2025 | Contingent | $499,000$148/sqft |
Source: | ||
| 10/24/2024 | Price change | $499,000-5.7%$148/sqft |
Source: | ||
| 9/20/2024 | Price change | $529,000-0.8%$157/sqft |
Source: | ||
| 8/18/2024 | Price change | $533,500-0.1%$158/sqft |
Source: | ||
Public tax history
| Year | Property taxes | Tax assessment |
|---|---|---|
| 2024 | $3,775 -4.9% | $53,160 -4.9% |
| 2023 | $3,970 +23.5% | $55,880 +23.1% |
| 2022 | $3,214 | $45,380 |
Find assessor info on the county website
Neighborhood: 35756
Nearby schools
GreatSchools rating
- 10/10Midtown Elementary SchoolGrades: PK-5Distance: 3.6 mi
- 10/10Journey Middle SchoolGrades: 6-8Distance: 3.3 mi
- 8/10James Clemens High SchoolGrades: 9-12Distance: 1.8 mi
Schools provided by the listing agent
- Elementary: Midtown Elementary
- Middle: Journey Middle School
- High: Jamesclemens
Source: ValleyMLS. This data may not be complete. We recommend contacting the local school district to confirm school assignments for this home.
Get pre-qualified for a loan
At Zillow Home Loans, we can pre-qualify you in as little as 5 minutes with no impact to your credit score.An equal housing lender. NMLS #10287.
Sell with ease on Zillow
Get a Zillow Showcase℠ listing at no additional cost and you could sell for —faster.
$501,800
2% more+$10,036
With Zillow Showcase(estimated)$511,836
