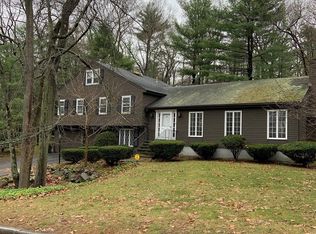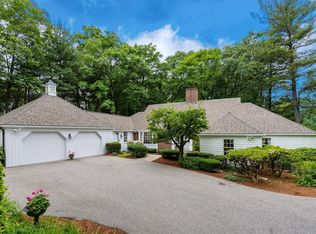Sold for $1,650,000 on 12/11/24
$1,650,000
31 Girard Rd, Winchester, MA 01890
4beds
3,158sqft
Single Family Residence
Built in 1975
0.55 Acres Lot
$1,641,000 Zestimate®
$522/sqft
$5,420 Estimated rent
Home value
$1,641,000
$1.51M - $1.79M
$5,420/mo
Zestimate® history
Loading...
Owner options
Explore your selling options
What's special
Welcome to 31 Girard Road, a lovely colonial gracefully positioned on a prominent corner lot in the Vinson Owen School district! As you step inside, you’ll pass an exquisite curved staircase on your way to the front-to-back living room with custom built-ins. The heart of the home is the open kitchen, seamlessly connected to a bright and airy dining area. This space is perfect for hosting gatherings and creating cherished memories. Adjacent to the kitchen is a sunken family room with vaulted ceilings and a wood-burning fireplace, offering a cozy retreat for cool fall and winter evenings. The 1st floor also features a convenient laundry area and a 1/2 bath. The 2nd floor is home to 4 beds, including a generously sized primary suite complete with full bath and walk-in closet. The finished lower level expands the living space, offering a versatile area ideal for a media room/playroom, and private office, catering to a variety of lifestyle needs. Oversized lot, rear deck, AND 2-car garage!
Zillow last checked: 8 hours ago
Listing updated: December 13, 2024 at 05:22pm
Listed by:
Vita Realty Group 781-729-4663,
Compass 781-219-0313
Bought with:
Caroline Caira
RE/MAX On the Charles
Source: MLS PIN,MLS#: 73310004
Facts & features
Interior
Bedrooms & bathrooms
- Bedrooms: 4
- Bathrooms: 3
- Full bathrooms: 2
- 1/2 bathrooms: 1
Primary bedroom
- Features: Bathroom - Full, Walk-In Closet(s), Flooring - Hardwood
- Level: Second
Bedroom 2
- Features: Closet, Flooring - Hardwood
- Level: Second
Bedroom 3
- Features: Closet, Flooring - Hardwood
- Level: Second
Bedroom 4
- Features: Closet, Flooring - Hardwood
- Level: Second
Primary bathroom
- Features: Yes
Bathroom 1
- Features: Bathroom - Half, Flooring - Stone/Ceramic Tile
- Level: First
Bathroom 2
- Features: Bathroom - Full, Bathroom - Double Vanity/Sink, Bathroom - With Tub, Closet, Flooring - Stone/Ceramic Tile
- Level: Second
Bathroom 3
- Features: Bathroom - Full, Bathroom - With Tub, Flooring - Stone/Ceramic Tile, Countertops - Stone/Granite/Solid
- Level: Second
Dining room
- Features: Flooring - Hardwood, Window(s) - Bay/Bow/Box, Lighting - Overhead
- Level: First
Family room
- Features: Ceiling Fan(s), Beamed Ceilings, Vaulted Ceiling(s), Flooring - Hardwood, Exterior Access, Recessed Lighting
- Level: First
Kitchen
- Features: Flooring - Hardwood, Dining Area, Kitchen Island, Recessed Lighting
- Level: First
Living room
- Features: Closet/Cabinets - Custom Built, Flooring - Hardwood, Window(s) - Bay/Bow/Box
- Level: First
Office
- Features: Flooring - Wall to Wall Carpet
- Level: Basement
Heating
- Baseboard, Natural Gas
Cooling
- Ductless
Appliances
- Laundry: Closet/Cabinets - Custom Built, Flooring - Hardwood, Electric Dryer Hookup, Exterior Access, Washer Hookup, Sink, First Floor
Features
- Closet/Cabinets - Custom Built, Media Room, Home Office
- Flooring: Tile, Carpet, Hardwood, Flooring - Wall to Wall Carpet
- Doors: Insulated Doors
- Windows: Insulated Windows
- Basement: Full,Finished,Interior Entry,Garage Access,Bulkhead
- Number of fireplaces: 1
- Fireplace features: Family Room
Interior area
- Total structure area: 3,158
- Total interior livable area: 3,158 sqft
Property
Parking
- Total spaces: 6
- Parking features: Attached, Under, Garage Door Opener, Paved Drive, Off Street, Paved
- Attached garage spaces: 2
- Uncovered spaces: 4
Features
- Patio & porch: Deck
- Exterior features: Deck, Rain Gutters, Stone Wall
Lot
- Size: 0.55 Acres
- Features: Corner Lot, Wooded
Details
- Parcel number: 900758
- Zoning: RDA
Construction
Type & style
- Home type: SingleFamily
- Architectural style: Colonial
- Property subtype: Single Family Residence
Materials
- Frame
- Foundation: Concrete Perimeter
- Roof: Shingle
Condition
- Year built: 1975
Utilities & green energy
- Electric: Circuit Breakers, 200+ Amp Service
- Sewer: Public Sewer
- Water: Public
- Utilities for property: for Electric Range, for Electric Dryer, Washer Hookup, Icemaker Connection
Community & neighborhood
Community
- Community features: Public Transportation, Shopping, Pool, Tennis Court(s), Park, Walk/Jog Trails, Golf, Medical Facility, Bike Path, Conservation Area, Highway Access, House of Worship, Public School, T-Station
Location
- Region: Winchester
Price history
| Date | Event | Price |
|---|---|---|
| 12/11/2024 | Sold | $1,650,000+3.2%$522/sqft |
Source: MLS PIN #73310004 Report a problem | ||
| 11/6/2024 | Listed for sale | $1,599,000+247.6%$506/sqft |
Source: MLS PIN #73310004 Report a problem | ||
| 9/16/1987 | Sold | $460,000$146/sqft |
Source: Public Record Report a problem | ||
Public tax history
| Year | Property taxes | Tax assessment |
|---|---|---|
| 2025 | $18,203 +6.1% | $1,641,400 +8.4% |
| 2024 | $17,163 +8.2% | $1,514,800 +12.7% |
| 2023 | $15,857 -0.2% | $1,343,800 +5.8% |
Find assessor info on the county website
Neighborhood: 01890
Nearby schools
GreatSchools rating
- 9/10Vinson-Owen Elementary SchoolGrades: PK-5Distance: 0.4 mi
- 8/10McCall Middle SchoolGrades: 6-8Distance: 1.7 mi
- 9/10Winchester High SchoolGrades: 9-12Distance: 1.9 mi
Schools provided by the listing agent
- Elementary: Vinson Owen
- Middle: Mccall Middle
- High: Whs
Source: MLS PIN. This data may not be complete. We recommend contacting the local school district to confirm school assignments for this home.
Get a cash offer in 3 minutes
Find out how much your home could sell for in as little as 3 minutes with a no-obligation cash offer.
Estimated market value
$1,641,000
Get a cash offer in 3 minutes
Find out how much your home could sell for in as little as 3 minutes with a no-obligation cash offer.
Estimated market value
$1,641,000

