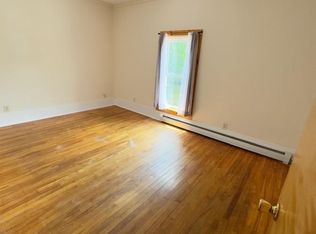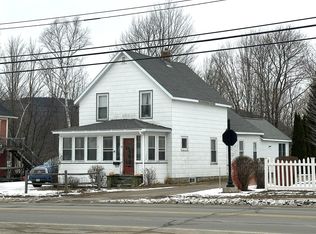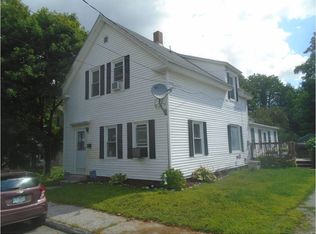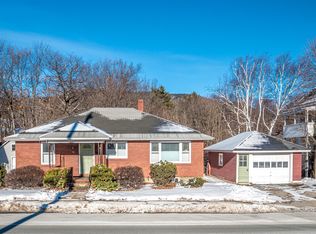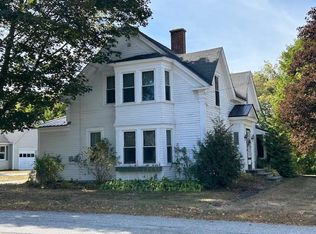Whether you're looking for a spacious single-family home or a roomy multi-family, this property has you covered. With two floors of living space, the first level offers 2 bedrooms, a bonus room, and the second floor has 3 more bedrooms plus another bonus room. There’s no shortage of parking with the oversized driveway that easily fits six cars. Located right across from Big Day Brewery and just a mile from the golf course, this place is a hub for fun and convenience. You're only 30 minutes from both Story Land and Santa’s Village, and the North Conway outlets are just a 35-minute drive away—perfect for weekend adventures or guests. A lot of the heavy lifting has already been done: new roof (2021), windows (2011), and major updates in the basement, including a new bulkhead door, concrete floors, heating system, and oil tank, all done in 2023. And if you love a good celebration, you’ll be happy to know you can watch the town’s Fourth of July fireworks right from your own porch. Bring your vision and make this place your own!
Active
Listed by:
Cassie M Lambertson,
RE/MAX Northern Edge Realty LLC 603-752-0003
$199,900
31 Glen Road, Gorham, NH 03581
5beds
2,151sqft
Est.:
Single Family Residence
Built in 1880
0.25 Acres Lot
$-- Zestimate®
$93/sqft
$-- HOA
What's special
Oversized driveway
- 182 days |
- 769 |
- 40 |
Zillow last checked: 8 hours ago
Listing updated: November 13, 2025 at 06:44am
Listed by:
Cassie M Lambertson,
RE/MAX Northern Edge Realty LLC 603-752-0003
Source: PrimeMLS,MLS#: 5052266
Tour with a local agent
Facts & features
Interior
Bedrooms & bathrooms
- Bedrooms: 5
- Bathrooms: 2
- Full bathrooms: 1
- 3/4 bathrooms: 1
Heating
- Oil
Cooling
- None
Features
- Basement: Concrete Floor,Interior Entry
Interior area
- Total structure area: 2,799
- Total interior livable area: 2,151 sqft
- Finished area above ground: 2,151
- Finished area below ground: 0
Property
Parking
- Parking features: Paved
Features
- Levels: Two,Multi-Level
- Stories: 2
- Frontage length: Road frontage: 79
Lot
- Size: 0.25 Acres
- Features: Level, Near Golf Course, Near Shopping, Near Railroad, Near School(s)
Details
- Parcel number: GORHMU3L34
- Zoning description: RA
Construction
Type & style
- Home type: SingleFamily
- Property subtype: Single Family Residence
Materials
- Wood Frame
- Foundation: Stone
- Roof: Asphalt Shingle
Condition
- New construction: No
- Year built: 1880
Utilities & green energy
- Electric: Circuit Breakers
- Sewer: Public Sewer
- Utilities for property: Cable Available
Community & HOA
Location
- Region: Gorham
Financial & listing details
- Price per square foot: $93/sqft
- Tax assessed value: $174,100
- Annual tax amount: $4,925
- Date on market: 7/18/2025
Estimated market value
Not available
Estimated sales range
Not available
$2,186/mo
Price history
Price history
| Date | Event | Price |
|---|---|---|
| 7/18/2025 | Listed for sale | $199,900+385.2%$93/sqft |
Source: | ||
| 11/14/2012 | Sold | $41,200-31.2%$19/sqft |
Source: Public Record Report a problem | ||
| 5/25/2012 | Price change | $59,900-7.7%$28/sqft |
Source: RE/MAX Northern Edge Realty #4138115 Report a problem | ||
| 3/6/2012 | Price change | $64,900+18.2%$30/sqft |
Source: RE/MAX Northern Edge Realty #4138115 Report a problem | ||
| 3/5/2012 | Listed for sale | $54,900$26/sqft |
Source: RE/MAX Northern Edge Realty #4138115 Report a problem | ||
Public tax history
Public tax history
| Year | Property taxes | Tax assessment |
|---|---|---|
| 2024 | $4,925 +15.2% | $174,100 |
| 2023 | $4,274 +1.2% | $174,100 |
| 2022 | $4,222 +83.6% | $174,100 +169.5% |
Find assessor info on the county website
BuyAbility℠ payment
Est. payment
$1,190/mo
Principal & interest
$775
Property taxes
$345
Home insurance
$70
Climate risks
Neighborhood: 03581
Nearby schools
GreatSchools rating
- 3/10Edward Fenn SchoolGrades: K-5Distance: 0.7 mi
- 8/10Gorham Middle SchoolGrades: 6-8Distance: 0.4 mi
- 10/10Gorham High SchoolGrades: 9-12Distance: 0.4 mi
Schools provided by the listing agent
- Elementary: Edward Fenn School
- Middle: Gorham Middle School
- High: Gorham High School
- District: Gorham School District SAU #20
Source: PrimeMLS. This data may not be complete. We recommend contacting the local school district to confirm school assignments for this home.
- Loading
- Loading
