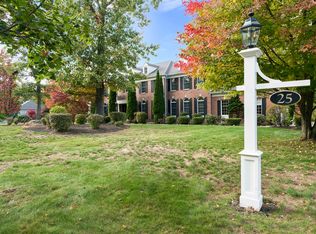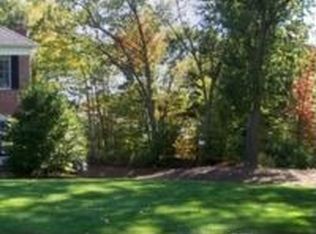Stunning brick-front Colonial located in a beautiful, wooded neighborhood setting! An entertainer's dream, this immaculate, sunlight-filled home has it all, including three floors of incredible living space, gorgeous architectural details, a home theater, wine cellar & recreation room! Enter into a grand foyer leading to formal living & dining rooms. Chef's kitchen w/travertine floors & oversized pantry; overlooks large sunroom w/fireplace & slider access to a stone patio & lovely, private backyard. Additional large family room w/cathedral ceiling & fireplace, huge rec room w/wood beams, office w/built-ins & french doors, & a 1/2 bath complete the first floor. Upstairs you'll find an amazing master suite w/private office, 2 walk-in closets & master bath, 3 more generously sized bedrooms, 2 full baths & laundry room. The lower level stuns with incredible home theater, wine cellar, 5th bedroom/bonus area, mud room & full bath. All of this just minutes to major routes, parks, HCC & MBTA!
This property is off market, which means it's not currently listed for sale or rent on Zillow. This may be different from what's available on other websites or public sources.

