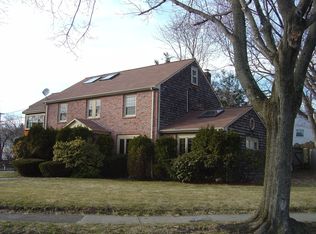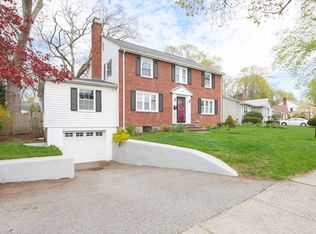Sold for $2,058,000
$2,058,000
31 Hagen Rd, Newton, MA 02459
4beds
2,826sqft
Single Family Residence
Built in 1937
7,560 Square Feet Lot
$2,062,300 Zestimate®
$728/sqft
$6,169 Estimated rent
Home value
$2,062,300
$1.92M - $2.23M
$6,169/mo
Zestimate® history
Loading...
Owner options
Explore your selling options
What's special
Bright, well-maintained and welcoming single family home on a beautiful street near Newton Centre. Large front-to-back living/dining room, first floor home office, and sunlit kitchen were augmented with a tremendous 2003 two-story expansion across the back of the home, incorporating the family room addition open to the kitchen, a sun-splashed breakfast area, and vaulted ceiling master bedroom suite above. There are four graciously sized bedrooms on the second floor, and three full baths (2 of them en suite), plus another home office. Walk-up attic, enormous basement storage, plus bonus semi-finished family room. 2023 boiler and newer replacement windows, and central air throughout the home. Expansive back yard and patio, plus a storage shed and 2-car garage. Within close proximity to Newton Highlands, Newton Centre, Crystal Lake, shopping at Wegmans Chestnut Hill Square, and the Shops at Chestnut Hill. Countryside/Bowen and Brown/Oak Hill buffer. **** Offers due Monday May 5th @ 7pm.
Zillow last checked: 8 hours ago
Listing updated: June 26, 2025 at 10:27pm
Listed by:
Brenda van der Merwe 617-388-7897,
Hammond Residential Real Estate 617-731-4644
Bought with:
Grace Glynn
William Raveis R.E. & Home Services
Source: MLS PIN,MLS#: 73367408
Facts & features
Interior
Bedrooms & bathrooms
- Bedrooms: 4
- Bathrooms: 4
- Full bathrooms: 3
- 1/2 bathrooms: 1
Primary bedroom
- Features: Bathroom - Full, Bathroom - Double Vanity/Sink, Ceiling Fan(s), Vaulted Ceiling(s), Closet, Closet/Cabinets - Custom Built, Flooring - Hardwood, Recessed Lighting, Lighting - Overhead, Closet - Double
- Level: Second
- Area: 228
- Dimensions: 19 x 12
Bedroom 2
- Features: Bathroom - Full, Walk-In Closet(s), Closet, Flooring - Hardwood, Lighting - Overhead, Crown Molding
- Level: Second
- Area: 240
- Dimensions: 12 x 20
Bedroom 3
- Features: Ceiling Fan(s), Flooring - Hardwood, Lighting - Overhead, Closet - Double
- Level: Second
- Area: 144
- Dimensions: 12 x 12
Bedroom 4
- Features: Ceiling Fan(s), Flooring - Hardwood, Lighting - Overhead, Closet - Double
- Level: Second
- Area: 144
- Dimensions: 12 x 12
Primary bathroom
- Features: Yes
Bathroom 1
- Features: Bathroom - Full, Bathroom - Tiled With Shower Stall, Bathroom - Tiled With Tub, Closet - Linen, Flooring - Stone/Ceramic Tile, Window(s) - Picture, Countertops - Stone/Granite/Solid, Jacuzzi / Whirlpool Soaking Tub, Enclosed Shower - Fiberglass, Cabinets - Upgraded, Double Vanity, Recessed Lighting
- Level: Second
- Area: 96
- Dimensions: 12 x 8
Bathroom 2
- Features: Bathroom - Full, Bathroom - Tiled With Shower Stall, Flooring - Stone/Ceramic Tile, Enclosed Shower - Fiberglass, Recessed Lighting, Lighting - Sconce, Pedestal Sink
- Level: Second
- Area: 45
- Dimensions: 9 x 5
Bathroom 3
- Features: Bathroom - Full, Bathroom - Tiled With Shower Stall, Bathroom - Tiled With Tub, Closet - Linen, Flooring - Stone/Ceramic Tile, Countertops - Stone/Granite/Solid, Enclosed Shower - Fiberglass, Recessed Lighting, Lighting - Sconce
- Level: Second
- Area: 63
- Dimensions: 9 x 7
Dining room
- Features: Flooring - Hardwood, Wine Chiller, Lighting - Sconce, Lighting - Overhead, Crown Molding
- Level: First
- Area: 288
- Dimensions: 12 x 24
Family room
- Features: Closet, Flooring - Wall to Wall Carpet, Lighting - Overhead
- Level: Basement
- Area: 240
- Dimensions: 16 x 15
Kitchen
- Features: Closet, Flooring - Hardwood, Dining Area, Countertops - Stone/Granite/Solid, Kitchen Island, Breakfast Bar / Nook, Cabinets - Upgraded, Exterior Access, Open Floorplan, Recessed Lighting, Gas Stove, Lighting - Pendant
- Level: First
- Area: 308
- Dimensions: 14 x 22
Living room
- Features: Flooring - Hardwood, Window(s) - Picture, Cable Hookup, Exterior Access, High Speed Internet Hookup, Open Floorplan, Recessed Lighting
- Level: First
- Area: 336
- Dimensions: 21 x 16
Office
- Features: Closet/Cabinets - Custom Built, Flooring - Hardwood, Dining Area, Chair Rail, Lighting - Overhead, Crown Molding
- Level: First
- Area: 144
- Dimensions: 12 x 12
Heating
- Central, Baseboard, Hot Water, Steam, Natural Gas
Cooling
- Central Air
Appliances
- Included: Gas Water Heater, Water Heater, Oven, Dishwasher, Disposal, Microwave, Range, Refrigerator, Washer, Dryer, Plumbed For Ice Maker
- Laundry: Dryer Hookup - Electric, Washer Hookup, Sink, In Basement, Electric Dryer Hookup
Features
- Closet/Cabinets - Custom Built, Dining Area, Chair Rail, Lighting - Overhead, Crown Molding, Breakfast Bar / Nook, Bathroom - Half, Pedestal Sink, Storage, Attic Access, Office, Sun Room, Bathroom, Bonus Room, Home Office, Walk-up Attic, Wired for Sound, Internet Available - Broadband
- Flooring: Tile, Hardwood, Flooring - Hardwood, Flooring - Stone/Ceramic Tile
- Doors: Insulated Doors
- Basement: Full,Partially Finished,Interior Entry,Bulkhead,Concrete,Unfinished
- Number of fireplaces: 2
- Fireplace features: Dining Room, Family Room
Interior area
- Total structure area: 2,826
- Total interior livable area: 2,826 sqft
- Finished area above ground: 2,826
Property
Parking
- Total spaces: 6
- Parking features: Attached, Garage Door Opener, Storage, Workshop in Garage, Paved Drive, Off Street, Paved
- Attached garage spaces: 2
- Uncovered spaces: 4
Features
- Patio & porch: Patio
- Exterior features: Patio, Storage, Sprinkler System, Fenced Yard, Garden
- Fencing: Fenced
Lot
- Size: 7,560 sqft
- Features: Level
Details
- Additional structures: Workshop
- Parcel number: 704749
- Zoning: SR3
Construction
Type & style
- Home type: SingleFamily
- Architectural style: Colonial
- Property subtype: Single Family Residence
Materials
- Frame
- Foundation: Concrete Perimeter
- Roof: Shingle
Condition
- Year built: 1937
Utilities & green energy
- Electric: Circuit Breakers
- Sewer: Public Sewer
- Water: Public
- Utilities for property: for Gas Range, for Electric Oven, for Electric Dryer, Washer Hookup, Icemaker Connection
Green energy
- Energy efficient items: Thermostat
Community & neighborhood
Community
- Community features: Public Transportation, Shopping, Sidewalks
Location
- Region: Newton
Other
Other facts
- Road surface type: Paved
Price history
| Date | Event | Price |
|---|---|---|
| 6/26/2025 | Sold | $2,058,000+8.6%$728/sqft |
Source: MLS PIN #73367408 Report a problem | ||
| 4/30/2025 | Listed for sale | $1,895,000+80.3%$671/sqft |
Source: MLS PIN #73367408 Report a problem | ||
| 7/7/2005 | Sold | $1,051,000+133.6%$372/sqft |
Source: Public Record Report a problem | ||
| 4/30/1999 | Sold | $450,000+435.7%$159/sqft |
Source: Public Record Report a problem | ||
| 6/6/1994 | Sold | $84,000$30/sqft |
Source: Public Record Report a problem | ||
Public tax history
| Year | Property taxes | Tax assessment |
|---|---|---|
| 2025 | $15,667 +3.4% | $1,598,700 +3% |
| 2024 | $15,148 +4.5% | $1,552,100 +9% |
| 2023 | $14,496 +4.5% | $1,424,000 +8% |
Find assessor info on the county website
Neighborhood: Oak Hill
Nearby schools
GreatSchools rating
- 8/10Countryside Elementary SchoolGrades: K-5Distance: 0.5 mi
- 9/10Charles E Brown Middle SchoolGrades: 6-8Distance: 0.5 mi
- 10/10Newton South High SchoolGrades: 9-12Distance: 0.4 mi
Schools provided by the listing agent
- Elementary: C-Side/Bowen
- Middle: Brown/Oak Hill
- High: Newton South
Source: MLS PIN. This data may not be complete. We recommend contacting the local school district to confirm school assignments for this home.
Get a cash offer in 3 minutes
Find out how much your home could sell for in as little as 3 minutes with a no-obligation cash offer.
Estimated market value$2,062,300
Get a cash offer in 3 minutes
Find out how much your home could sell for in as little as 3 minutes with a no-obligation cash offer.
Estimated market value
$2,062,300

