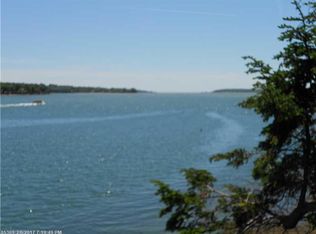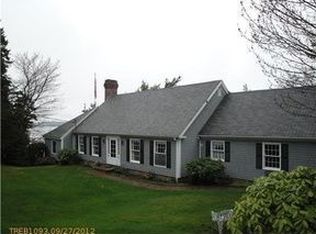Closed
$3,300,000
31 Headland Road, Harpswell, ME 04079
5beds
5,450sqft
Single Family Residence
Built in 1972
2.4 Acres Lot
$3,471,200 Zestimate®
$606/sqft
$5,424 Estimated rent
Home value
$3,471,200
$3.02M - $4.03M
$5,424/mo
Zestimate® history
Loading...
Owner options
Explore your selling options
What's special
Expertly rebuilt in 2006, this oceanside home has captivating spaces and beautiful attention to detail. You are instantly drawn into the great room with its wall of windows overlooking Harpswell Sound, cathedral ceiling and stone fireplace. The sophisticated kitchen offers curved timber frame accents, a slate farmers sink, high end appliances, peninsula seating for four, a walk-in pantry, and a navy island with a copper vegetable sink and a butcher block countertop. The cozy living space off the kitchen features a fir accented fireplace and built-ins. Experience luxury in the elegant primary suite with a vaulted ceiling, spacious walk-in closet, breathtaking water views, and a private balcony. The custom tile shower with dual shower heads, double vanities, and a deep soaking tub complete this stunning retreat. This home's versatile floor plan offers multiple bedroom configurations or office spaces. The first floor features two additional bedrooms, while the second floor includes two bedrooms with walk-in closets and built-ins, plus the option for guest quarters in the daylight lower level. The lower level boasts high ceilings and oversized windows, providing plenty of natural light. The family room, conveniently located off the pool and patio area, comes with a full bath and kitchenette, perfect for entertaining or enjoying a sunny afternoon by the pool. The home's modern detached four garage with a half bath allows for easy storage or an excellent workshop space. The deep walk dock draws 10 feet at low tide and is equipped with water and electricity making it easy to have adventurous boat days on Casco Bay. Set on 2.4 acres, this home provides privacy and luxury while being just a quarter of a mile from High Head Yacht Club and 45 minutes from Portland.
Zillow last checked: 8 hours ago
Listing updated: January 18, 2025 at 07:09pm
Listed by:
Portside Real Estate Group
Bought with:
Marsden Real Estate
Source: Maine Listings,MLS#: 1595999
Facts & features
Interior
Bedrooms & bathrooms
- Bedrooms: 5
- Bathrooms: 6
- Full bathrooms: 5
- 1/2 bathrooms: 1
Primary bedroom
- Features: Balcony/Deck, Double Vanity, Full Bath, Separate Shower, Soaking Tub, Suite, Vaulted Ceiling(s), Walk-In Closet(s)
- Level: First
Bedroom 2
- Features: Closet
- Level: First
Bedroom 3
- Features: Closet, Vaulted Ceiling(s)
- Level: First
Bedroom 4
- Features: Built-in Features, Walk-In Closet(s)
- Level: Second
Bedroom 5
- Features: Built-in Features, Walk-In Closet(s)
- Level: Second
Den
- Features: Closet
- Level: Basement
Dining room
- Features: Cathedral Ceiling(s)
- Level: First
Family room
- Level: Basement
Great room
- Features: Built-in Features, Cathedral Ceiling(s), Wood Burning Fireplace
- Level: First
Kitchen
- Features: Breakfast Nook, Kitchen Island, Pantry
- Level: First
Laundry
- Features: Utility Sink
- Level: First
Living room
- Features: Built-in Features, Gas Fireplace
- Level: First
Mud room
- Features: Closet
- Level: First
Office
- Features: Closet
- Level: Basement
Heating
- Heat Pump, Hot Water
Cooling
- Heat Pump
Appliances
- Included: Dishwasher, Dryer, Gas Range, Refrigerator, Washer
- Laundry: Sink
Features
- 1st Floor Primary Bedroom w/Bath, One-Floor Living, Pantry, Storage, Walk-In Closet(s)
- Flooring: Tile, Vinyl, Wood
- Basement: Interior Entry,Finished,Full,Partial
- Number of fireplaces: 2
Interior area
- Total structure area: 5,450
- Total interior livable area: 5,450 sqft
- Finished area above ground: 4,035
- Finished area below ground: 1,415
Property
Parking
- Total spaces: 6
- Parking features: Paved, 5 - 10 Spaces, Detached, Heated Garage
- Attached garage spaces: 6
Features
- Patio & porch: Deck, Patio
- Has view: Yes
- View description: Scenic
- Body of water: Harpswell Sound
- Frontage length: Waterfrontage: 250,Waterfrontage Owned: 250
Lot
- Size: 2.40 Acres
- Features: Neighborhood, Rolling Slope, Landscaped
Details
- Parcel number: HARPM007L137
- Zoning: ShorelandResidential
- Other equipment: Generator
Construction
Type & style
- Home type: SingleFamily
- Architectural style: Shingle
- Property subtype: Single Family Residence
Materials
- Wood Frame, Composition, Shingle Siding, Vertical Siding, Wood Siding
- Roof: Shingle
Condition
- Year built: 1972
Utilities & green energy
- Electric: Circuit Breakers
- Sewer: Private Sewer, Septic Design Available
- Water: Private
Community & neighborhood
Location
- Region: Harpswell
HOA & financial
HOA
- Has HOA: Yes
- HOA fee: $1,670 annually
Other
Other facts
- Road surface type: Paved
Price history
| Date | Event | Price |
|---|---|---|
| 8/23/2024 | Sold | $3,300,000-5.6%$606/sqft |
Source: | ||
| 7/29/2024 | Pending sale | $3,495,000$641/sqft |
Source: | ||
| 7/19/2024 | Contingent | $3,495,000$641/sqft |
Source: | ||
| 7/8/2024 | Listed for sale | $3,495,000$641/sqft |
Source: | ||
Public tax history
| Year | Property taxes | Tax assessment |
|---|---|---|
| 2024 | $13,857 +7% | $2,178,800 +2.6% |
| 2023 | $12,951 +12.7% | $2,123,100 +9% |
| 2022 | $11,493 +13.6% | $1,948,000 +29.8% |
Find assessor info on the county website
Neighborhood: 04079
Nearby schools
GreatSchools rating
- 9/10Harpswell Community SchoolGrades: K-5Distance: 3.6 mi
- 6/10Mt Ararat Middle SchoolGrades: 6-8Distance: 10.4 mi
- 4/10Mt Ararat High SchoolGrades: 9-12Distance: 10 mi

